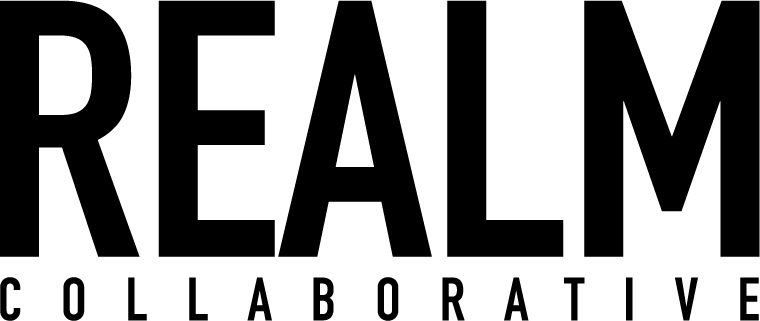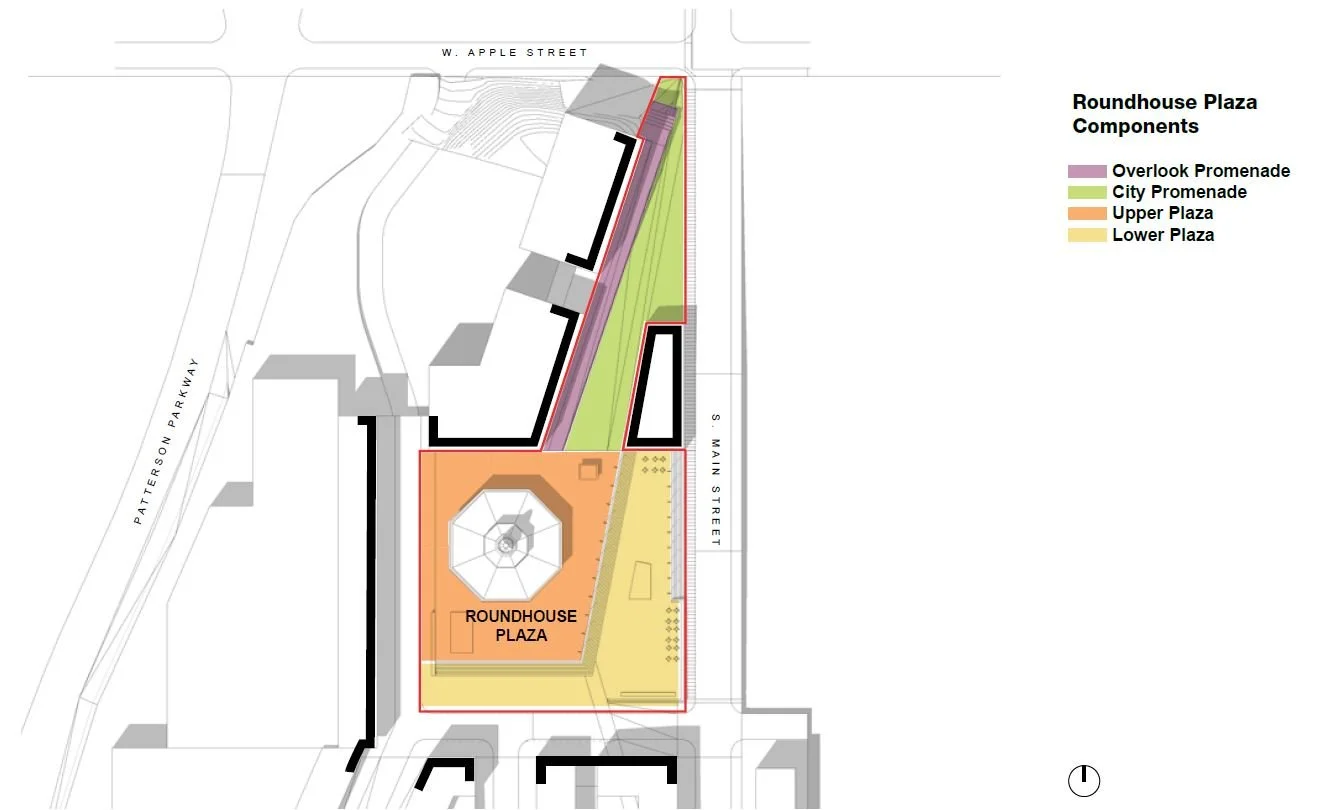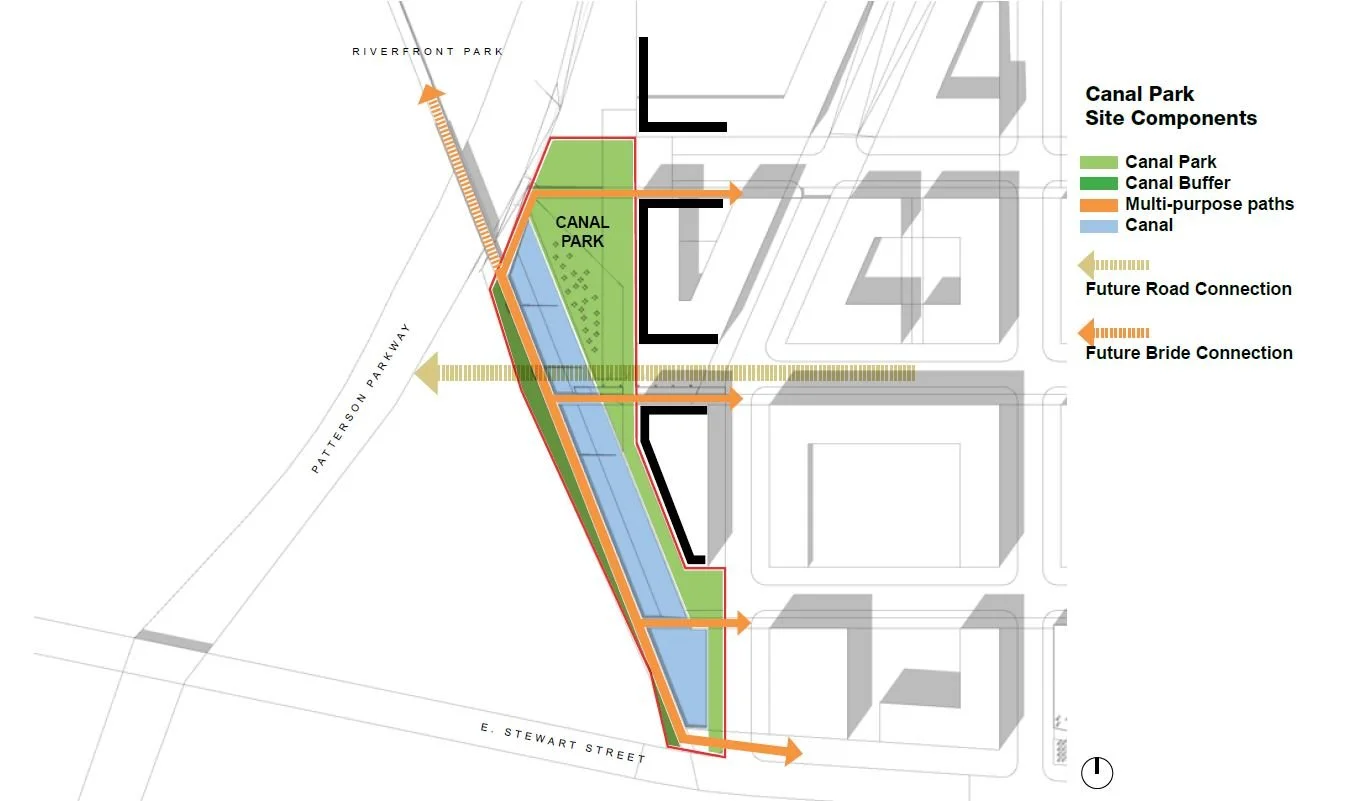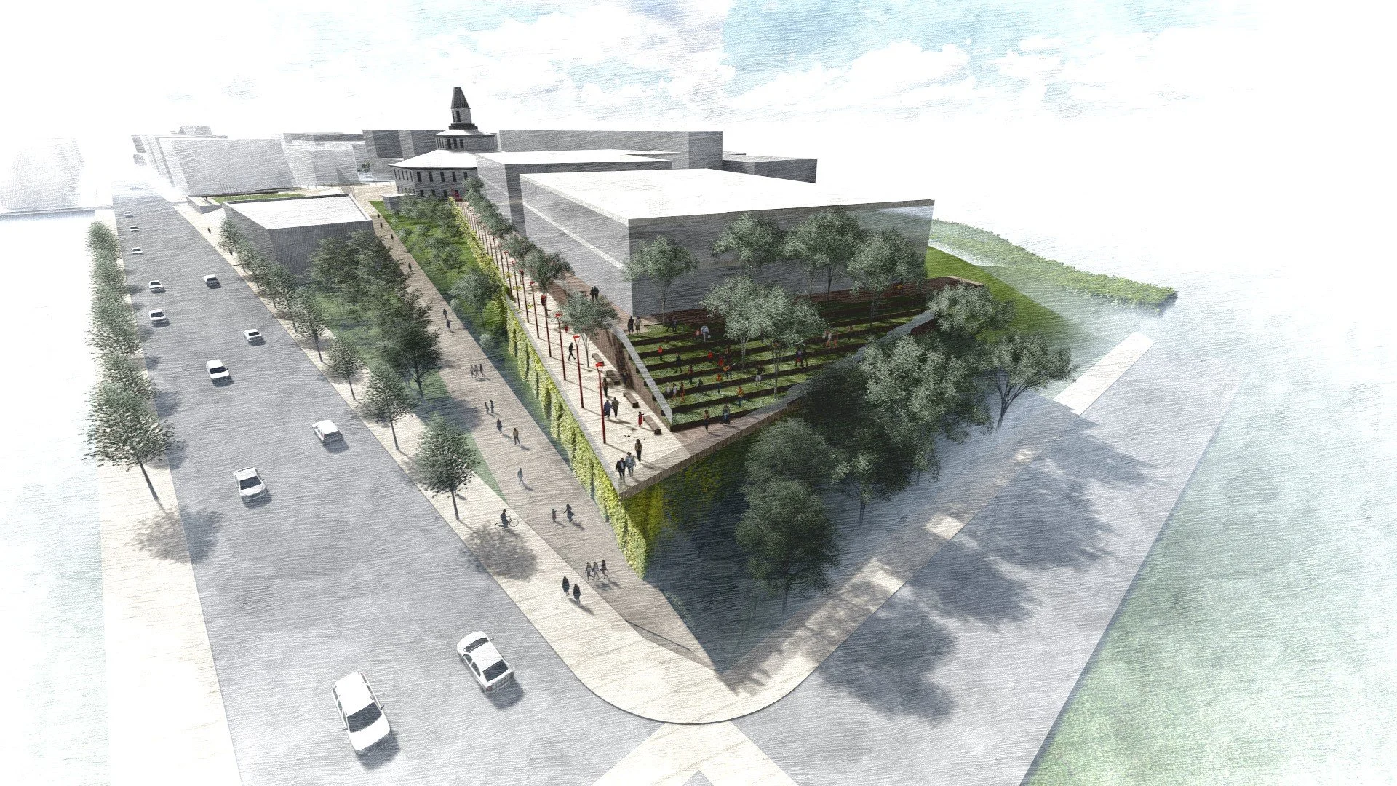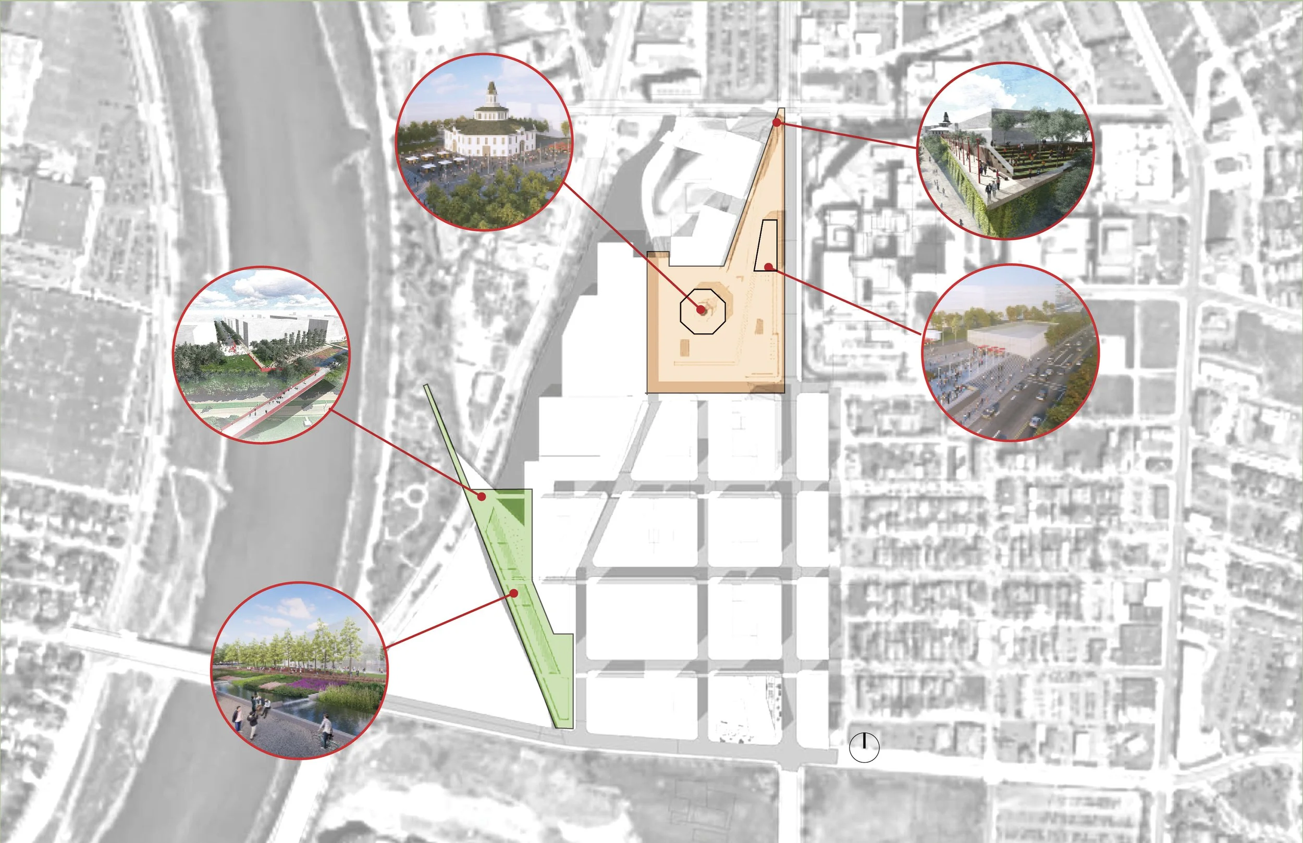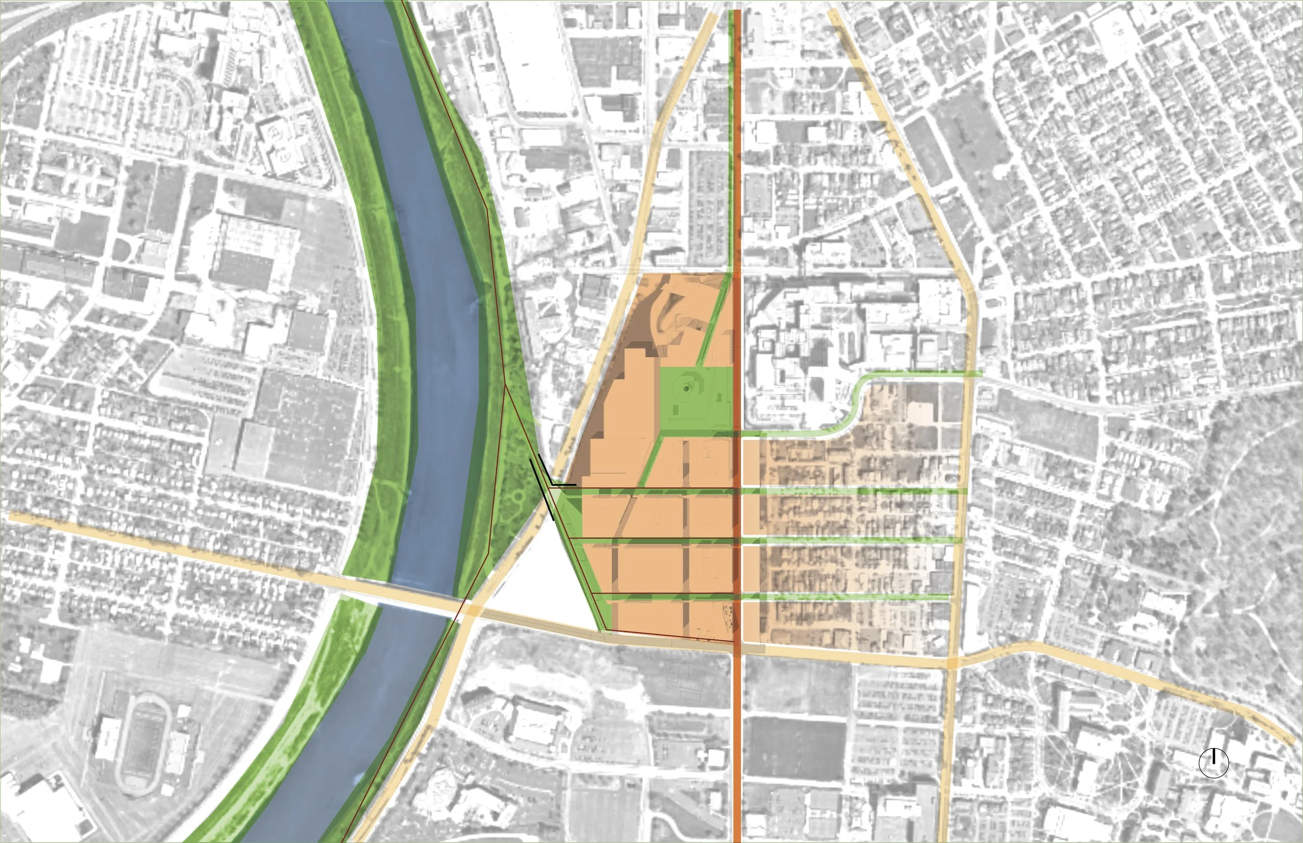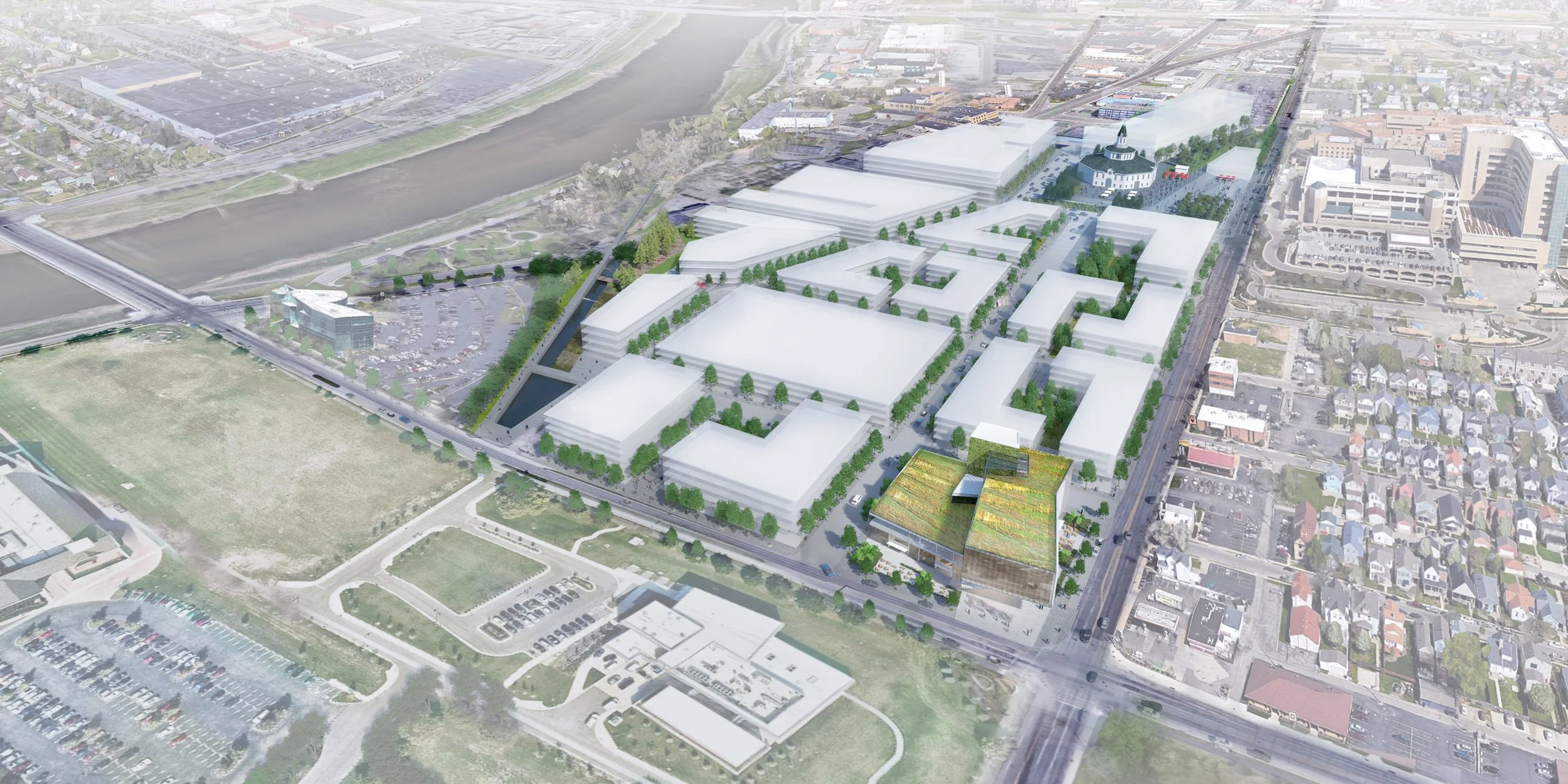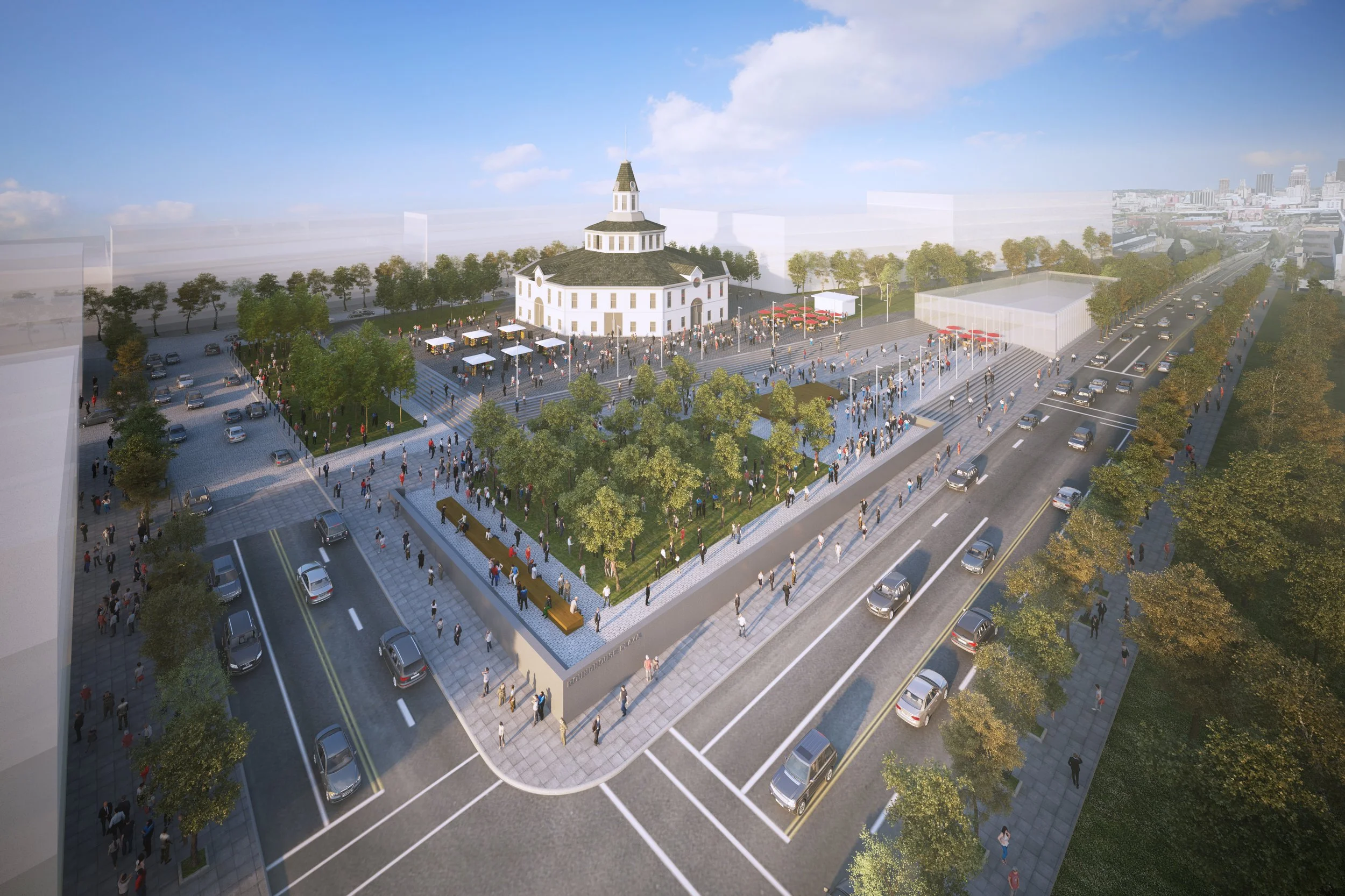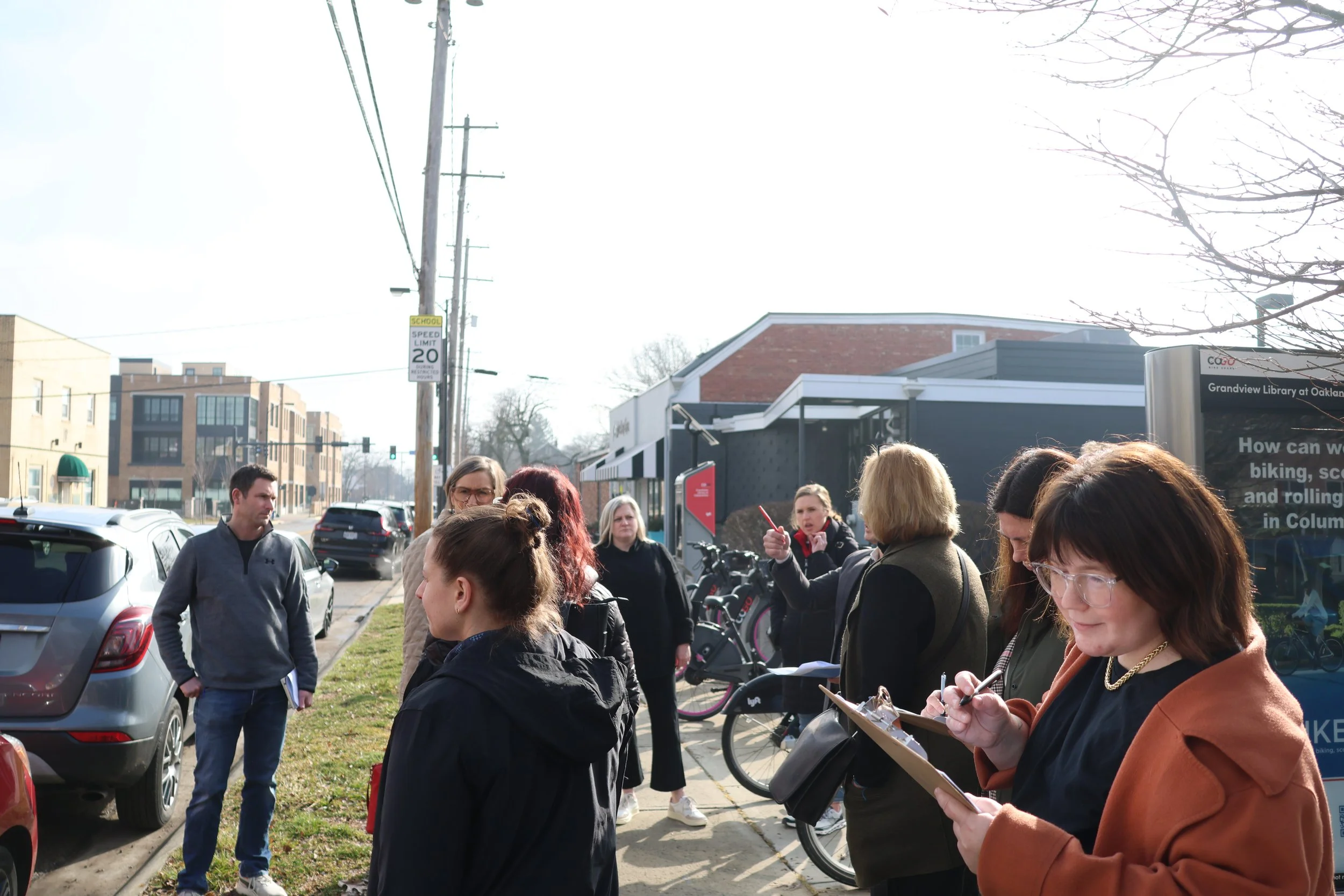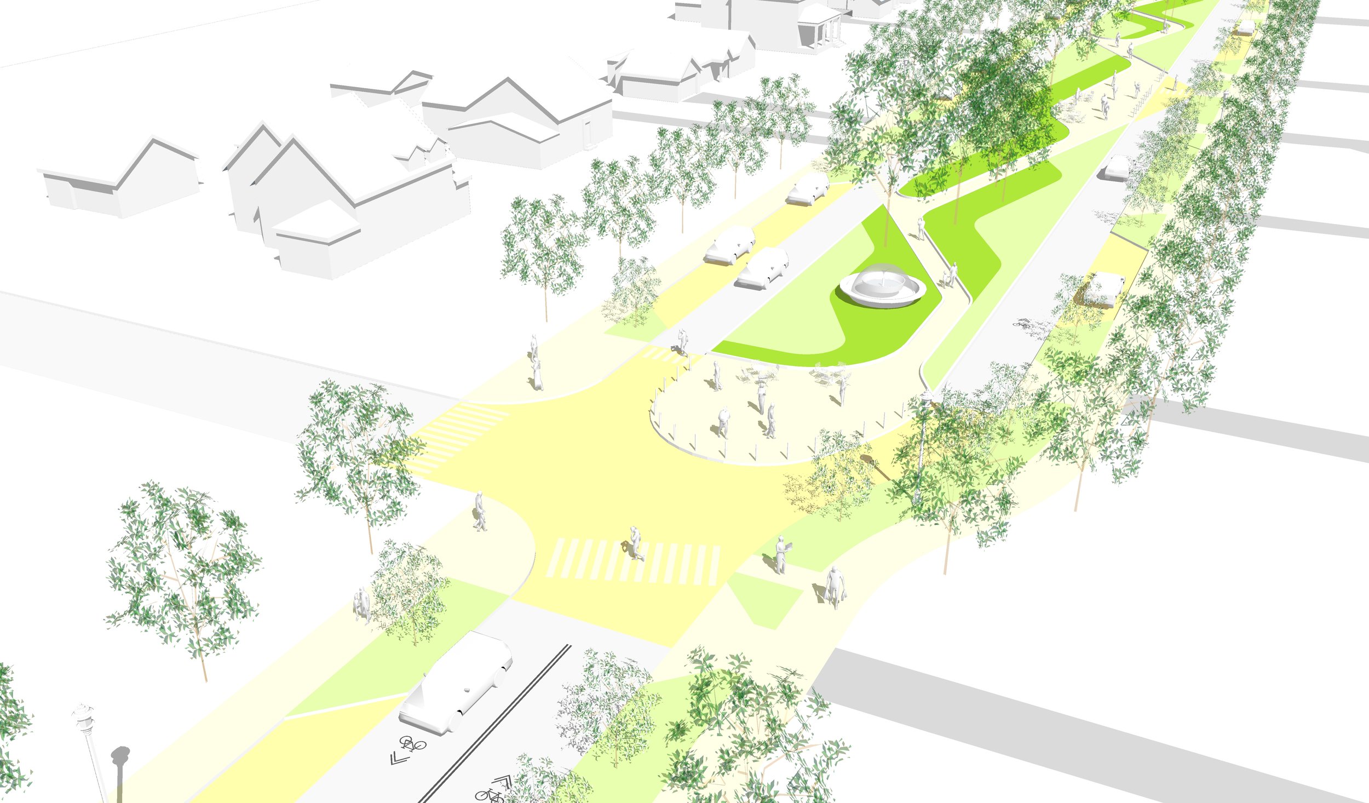UD Fairgrounds
DETAILS
Services: Site visioning and rendering
Location: Dayton, Ohio
Client: onMain
Size: +/- 9 acres of site
Completion Date: 2018
PROJECT TEAM
PlanningNext, Project Lead and Planners
REALM, Urban Design
A historic roundhouse: REALM played a pivotal role in supporting PlanningNext's endeavor to craft the comprehensive master plan for the reimagined OnMain, formerly known as the Dayton Fairgrounds site. Our involvement centered on conceptualizing the design of the pivotal public space enveloping the historic Roundhouse, blending preservation with innovation.
New social fabric: The envisioned multi-use public plaza stands as a testament to our commitment to fostering both daily interactions and vibrant community gatherings. It serves as a dynamic canvas for diverse activities, seamlessly integrating into the fabric of daily life while providing a captivating backdrop for events that bring the community together.
Planning for the future: Furthermore, our contributions to the master plan extended to pioneering stormwater management strategies. By ingeniously integrating a public space around the main bioretention area, we not only addressed environmental concerns but also enhanced the development's appeal. A thoughtfully designed boardwalk meandering alongside wetland flora, coupled with strategically placed water quality forebays, augments the allure of the entire project, offering an array of amenities that enrich the overall experience.
