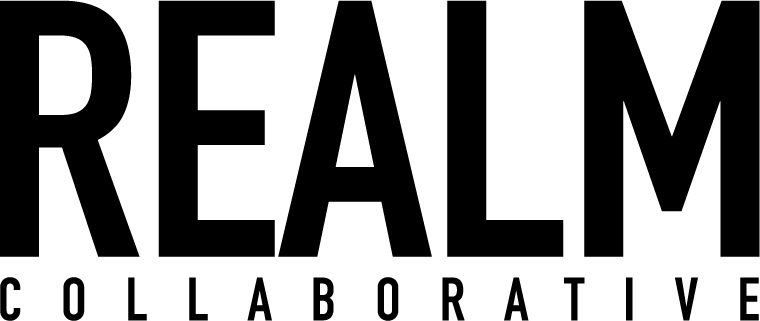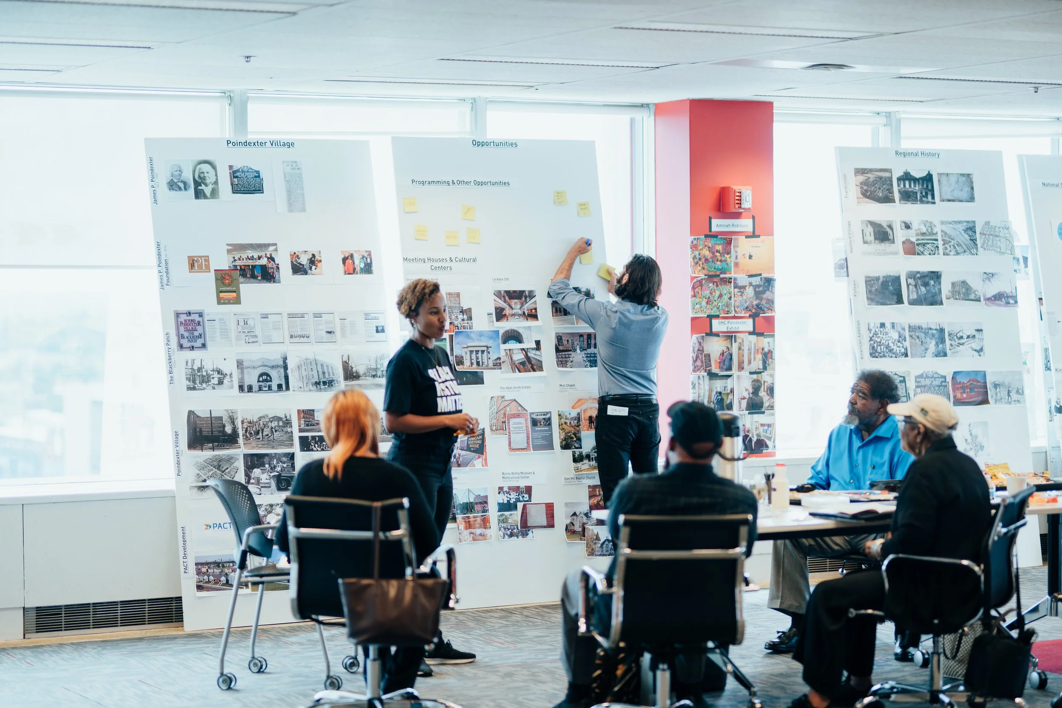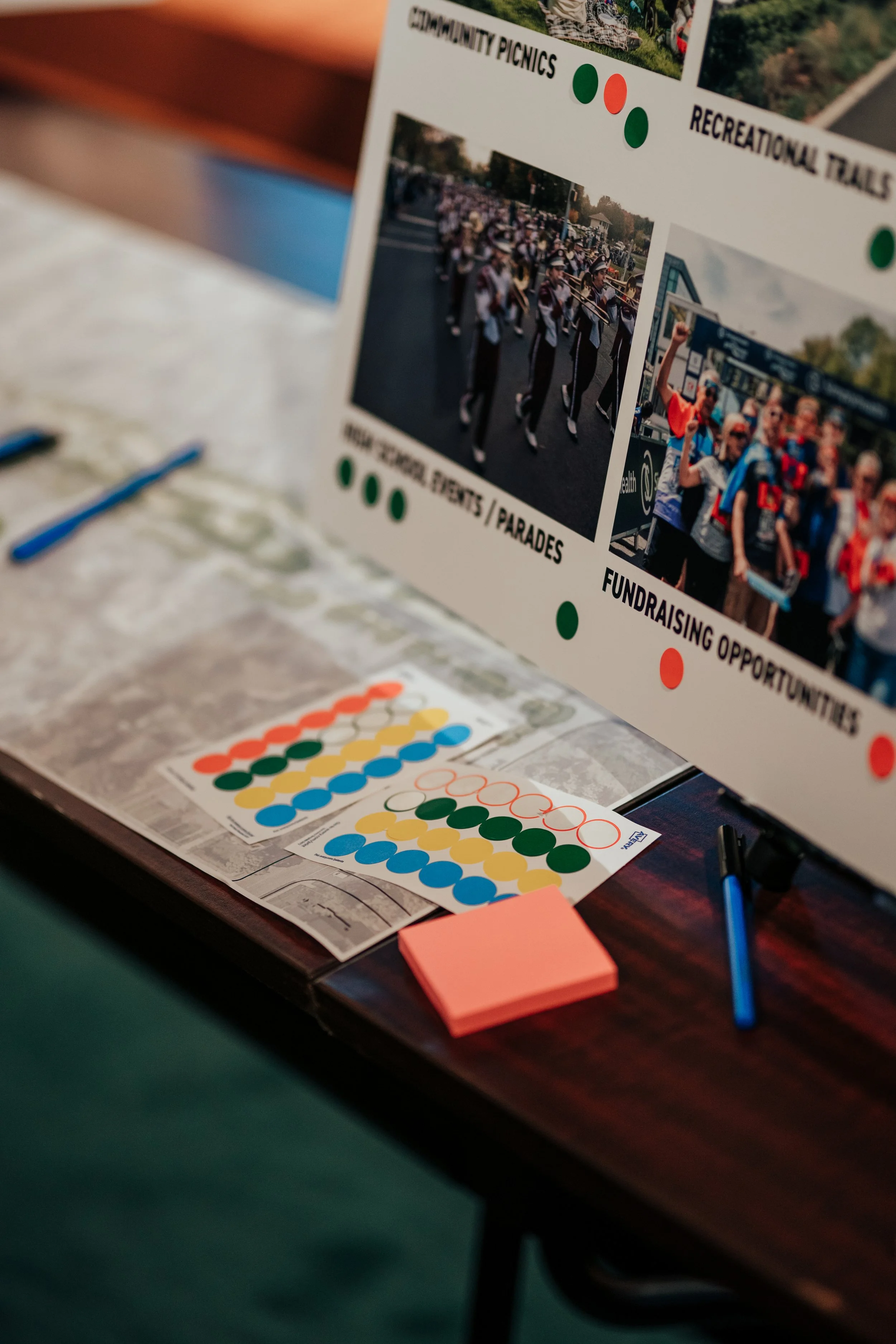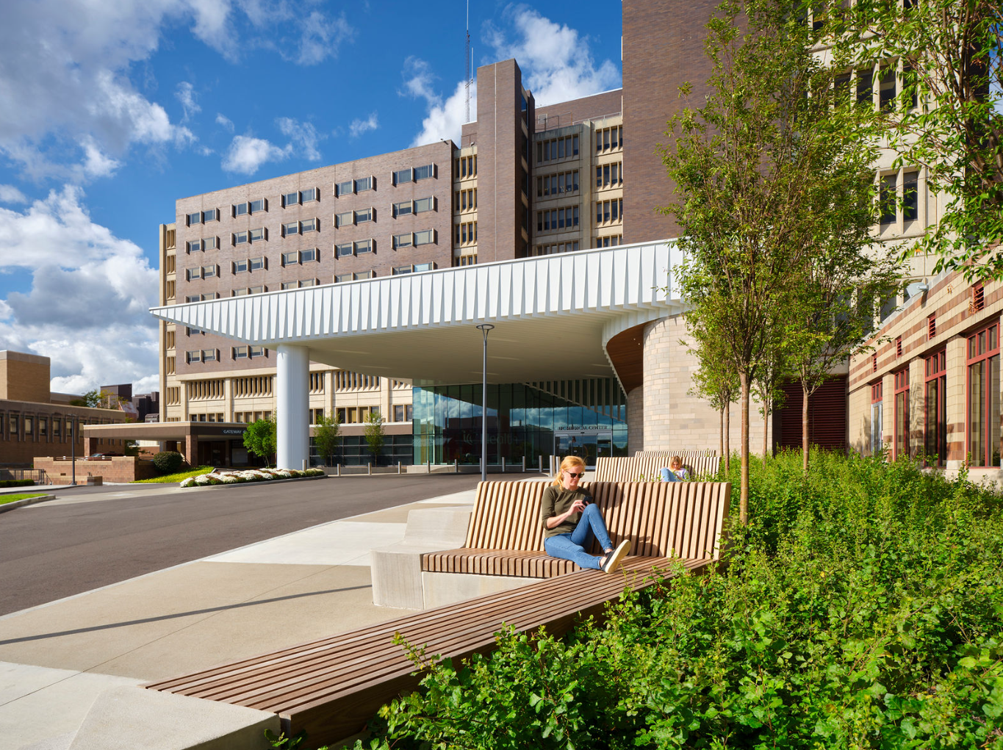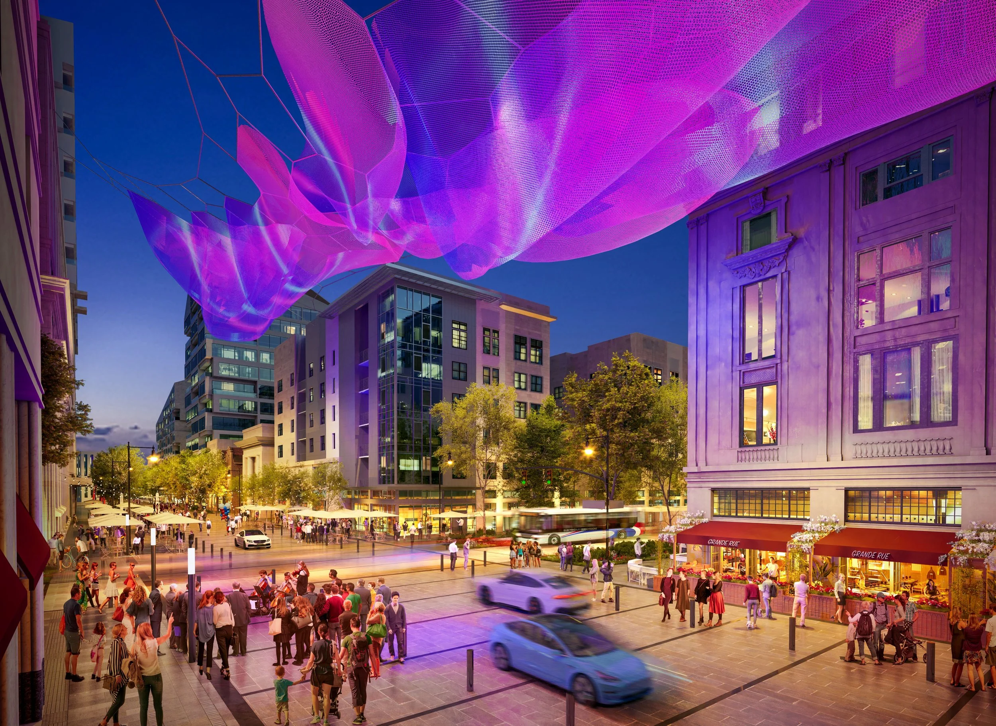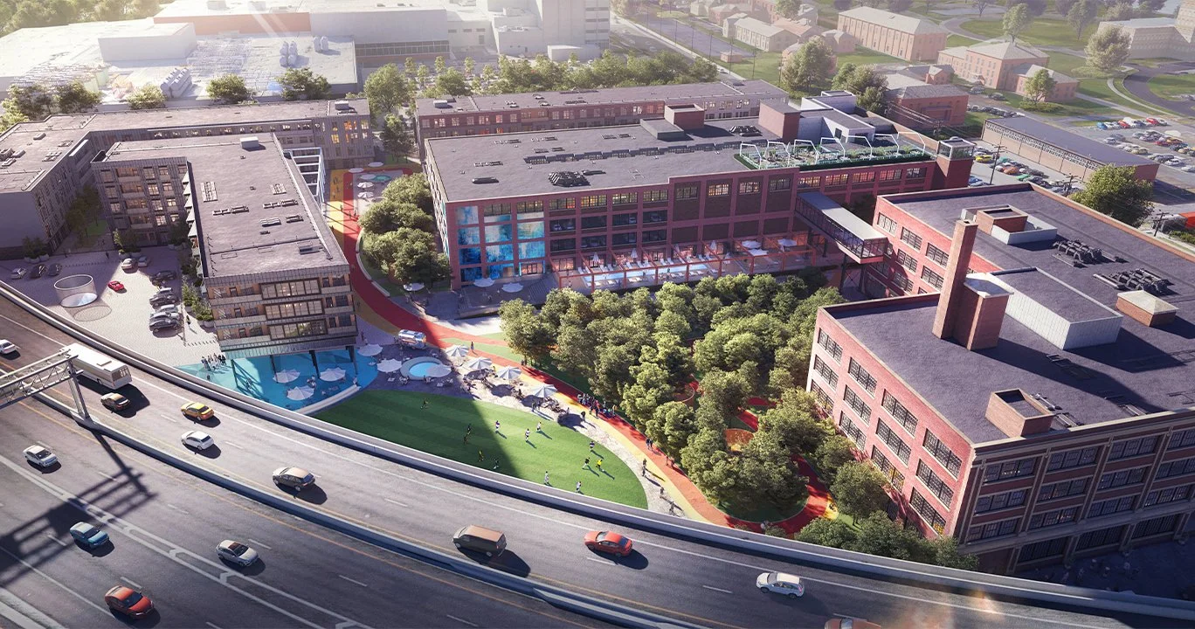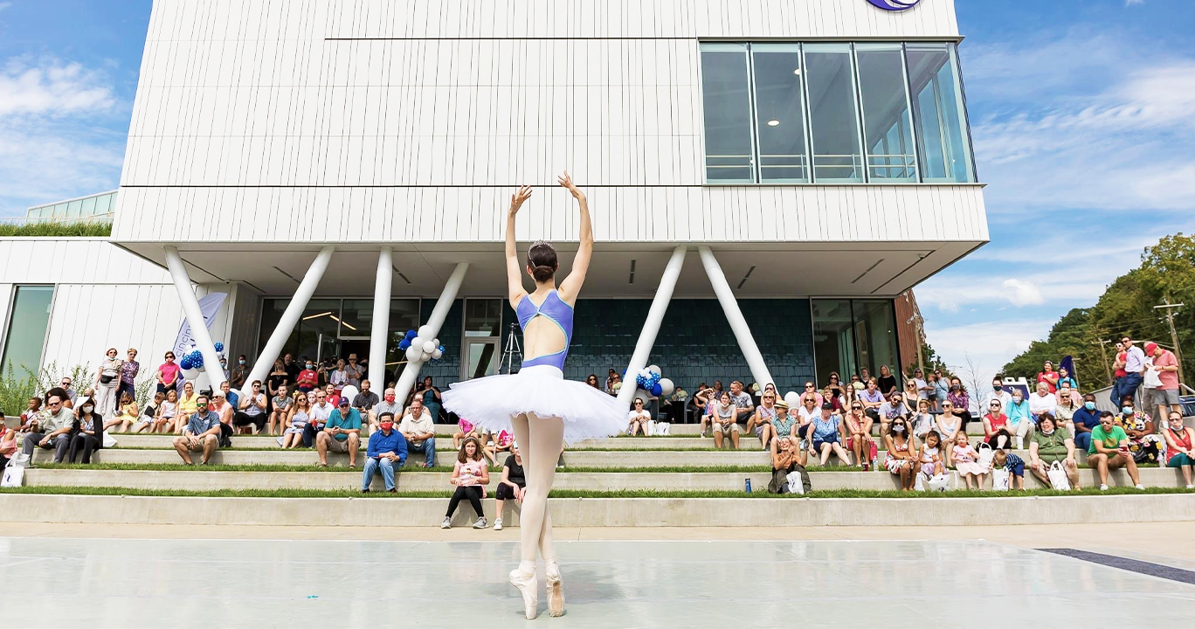Our Expertise
No place is the same. Using our collaborative framework, we offer six service models to help shape and build your public realm experience.
Visioning
Workshop facilitation to build consensus with key stakeholders.
Workshop facilitation is essential for bringing together diverse stakeholders and reaching a shared vision. Through carefully planned sessions, we encourage collaboration and consensus-building among government officials, community members and other relevant stakeholder groups.
The goal is to find common ground and develop a vision that satisfies all parties. This shared vision guides the project's design and implementation in future phases of the design process, ensuring it reflects the community's values and aspirations. Ultimately, workshop facilitation empowers stakeholders to become active participants in shaping their built environment by fostering a sense of ownership and pride in the project's outcome.
Poindexter Village Museum
Cambridge Boulevard Vision Study
The Capital Line & Gay Street District Vision
Expansion
Move your project into the next phase by adding new equities and capitalizing on existing assets.
In this process, the designer plays a crucial role in evaluating the project's current site and identifying opportunities for expansion. Along with the project team, we explore avenues to introduce novel elements that align with the project's overarching vision and goals, fostering its long-term sustainability and vitality.
Throughout this progression, the designer employs strategic planning and stakeholder engagement to guide the project's evolution. By fostering a collaborative environment and soliciting feedback, we are able to drive the project forward by exploring new heights.
Buckeye Lake Canal District Master Planning and Reimagining
Carmenton Plaza at The Ohio State University’s Innovation District
Placemaking
Shape your public space with a people-first approach to strengthen the vitality of your project.
In addition to physical design elements, our people-first approach encompasses programming and activation strategies to encourage community interaction. By planning for events that celebrate local culture and promote social gathering, clients are able to ensure that a space remains vibrant and relevant to its users.
Throughout the visioning process, we iterate upon design concepts in collaboration with key stakeholders, soliciting feedback and refining ideas to create spaces that resonate with the community. This iterative approach allows for adaptability, enabling the vision to evolve in response to changing needs.
The Gravity Project 2.0
Enhancement
Update key areas to serve new goals, increase relevance, and attract target audience groups.
An enhancement process might entail reimagining outdated or underused spaces, introducing new elements to fulfill evolving needs or optimizing current assets to better align with the client's goals.
Implementing enhancements involves a holistic approach, incorporating various disciplines such as urban design, landscape architecture and placemaking. This might include redesigning pathways, introducing greenery, enhancing signage and integrating technology to improve the user experience and promote public engagement.
State Auto Insurance Campus HQ
UC Medical Center Main Entry
The Capital Line & Gay Street District Vision
Redevelopment
Reimagining the context of a district or neighborhood.
The redevelopment process includes an initial gathering of research and site study to set the baseline for future site planning initiatives. We work with our client and other key stakeholders to find the most relevant aspects of the existing site fabric and build from those assets.
We are able to then engage in a rigorous process which includes design iteration, as well as exploration of funding opportunities to help achieve the project vision. Crucial to the process is the establishment of a design team which is able to communicate needs and find practices which are sustainable and equitable in what is a long, rigorous process from design to implementation.
Kroger Bakery Redevelopment - Residential Project
Creation
Build an enduring, engaging environment from the ground up.
Drawing upon principles of sustainability, accessibility and placemaking, we are able to translate client and stakeholder visions into tangible design concepts. This often involves the creation of gathering spaces that celebrate local culture and identity.
Throughout the creative process, we collaborate closely with interdisciplinary design teams to refine the ideas and ensure feasibility and practicality in the plan.
As the design takes shape, our team will oversee its implementation, coordinating with installers, craftsmen, and artisans to bring the vision to life. This requires meticulous attention to detail and adherence to quality standards to ensure that the finished environment is both functional and aesthetically pleasing.
Cincinnati Ballet Center for Dance
