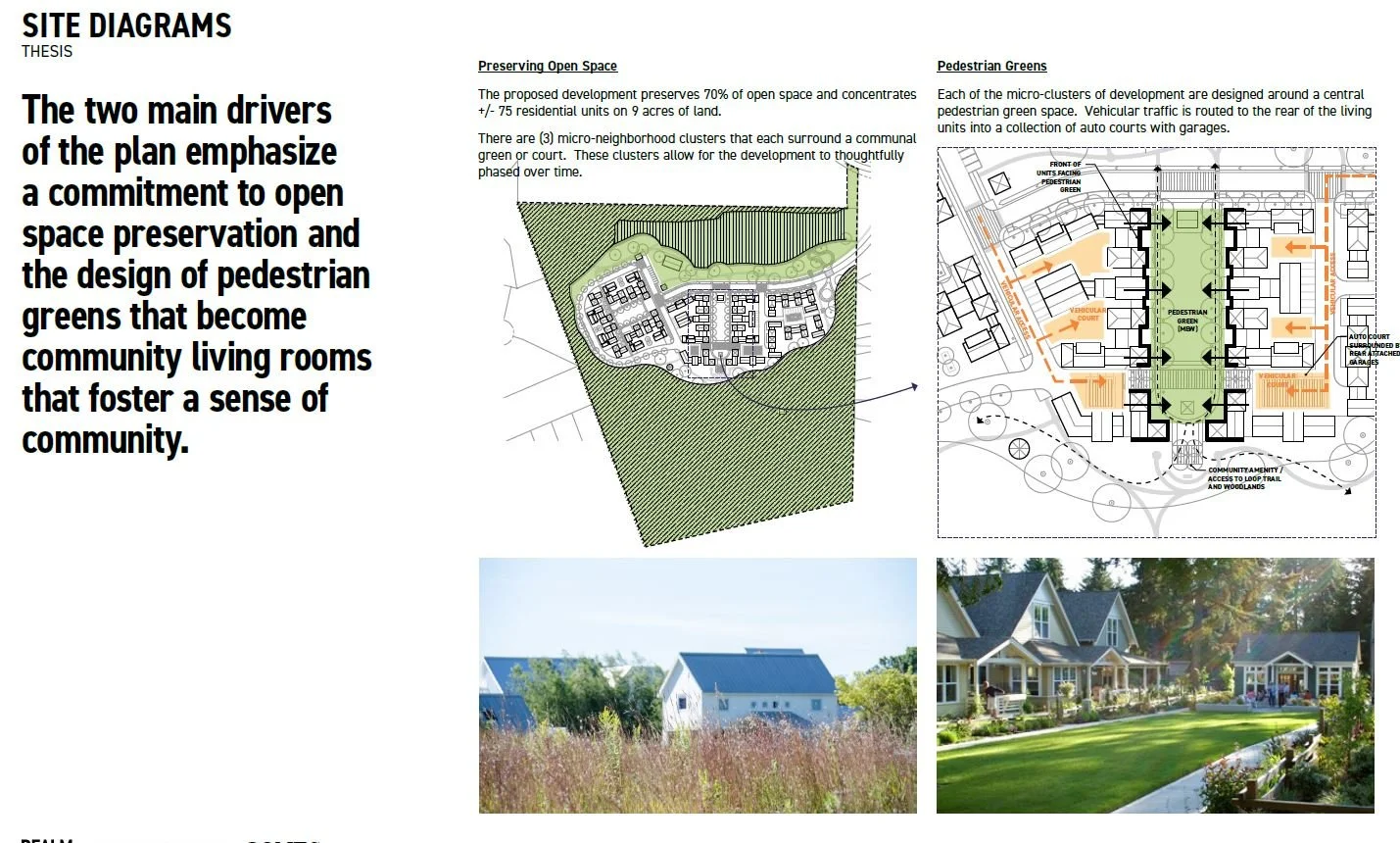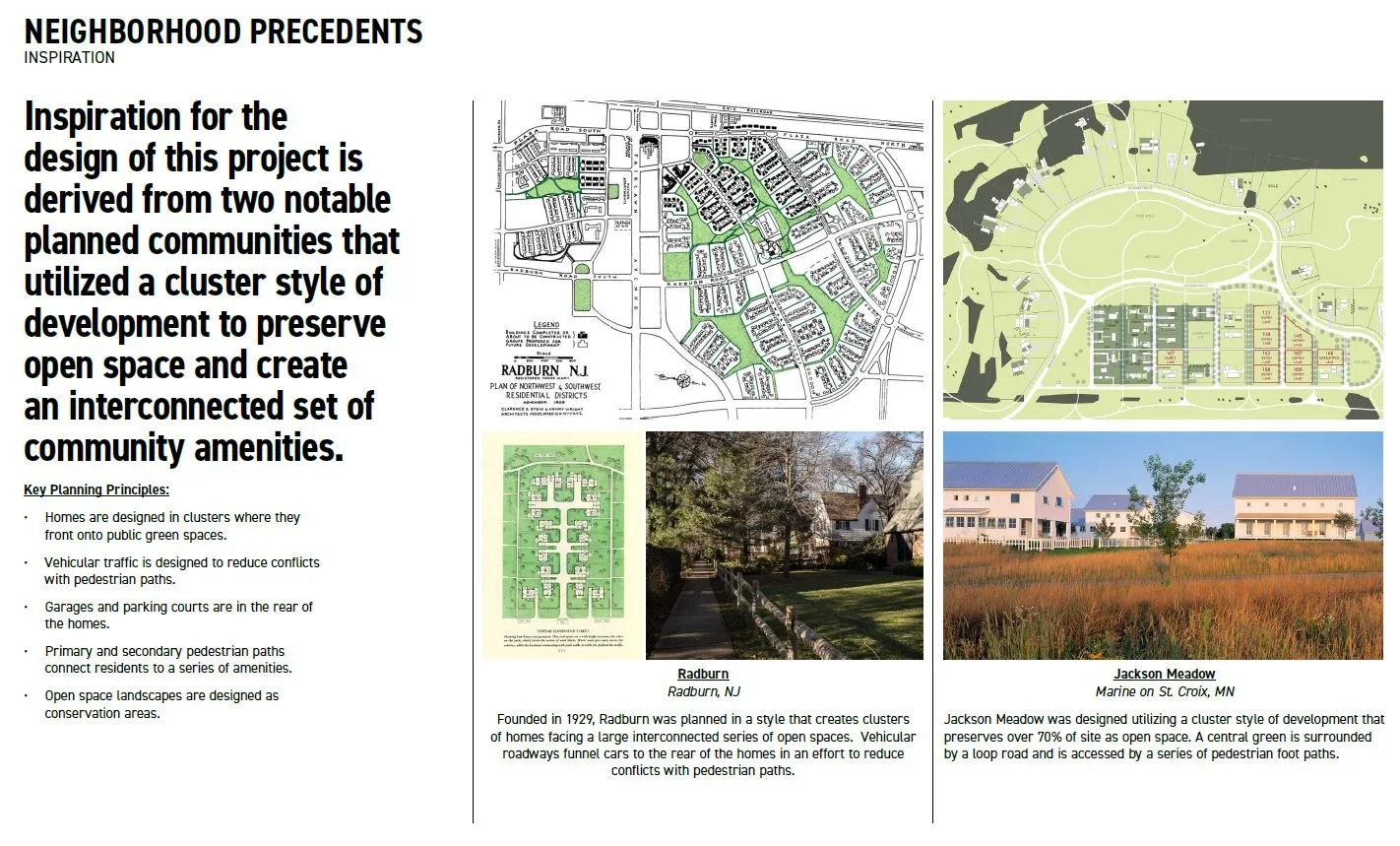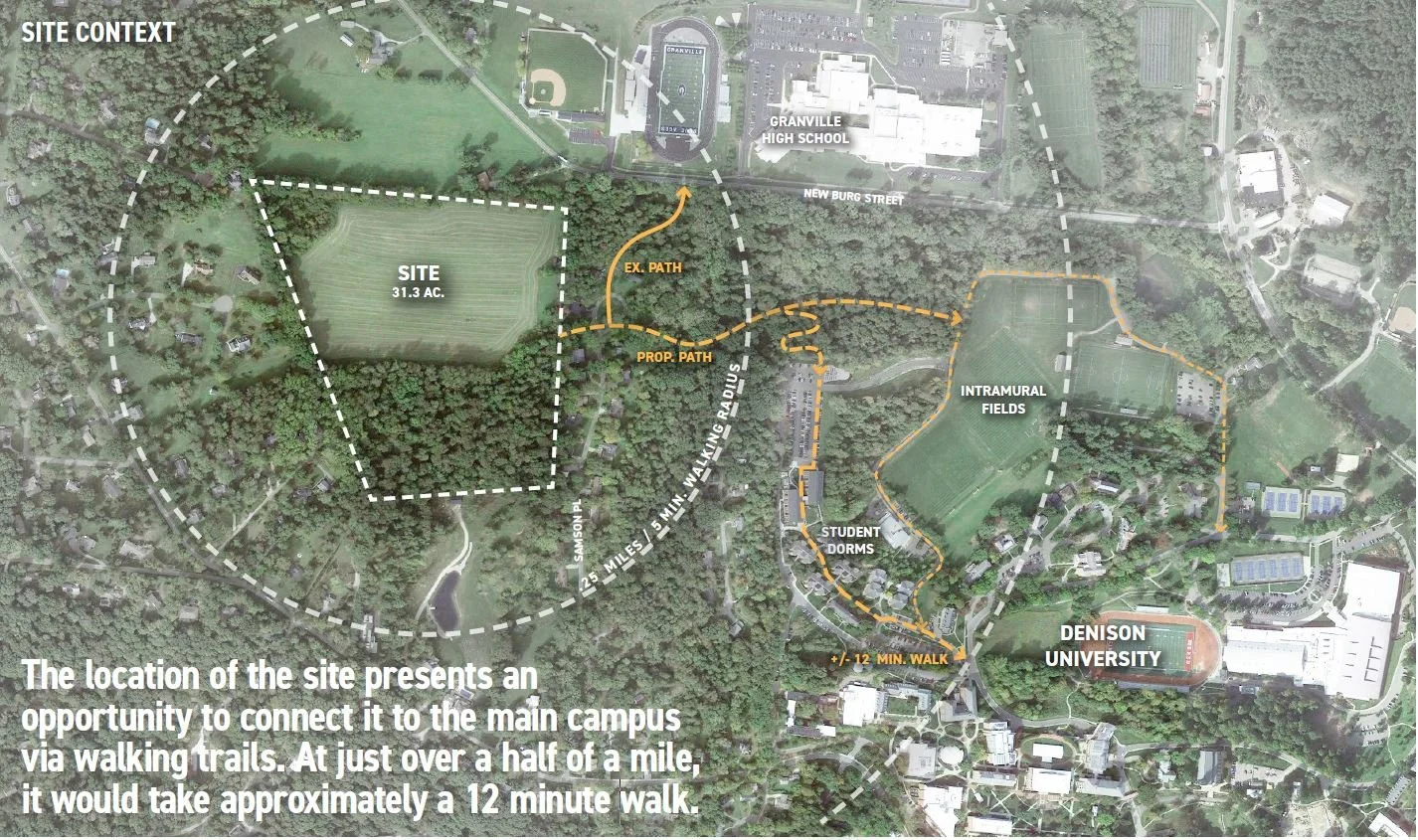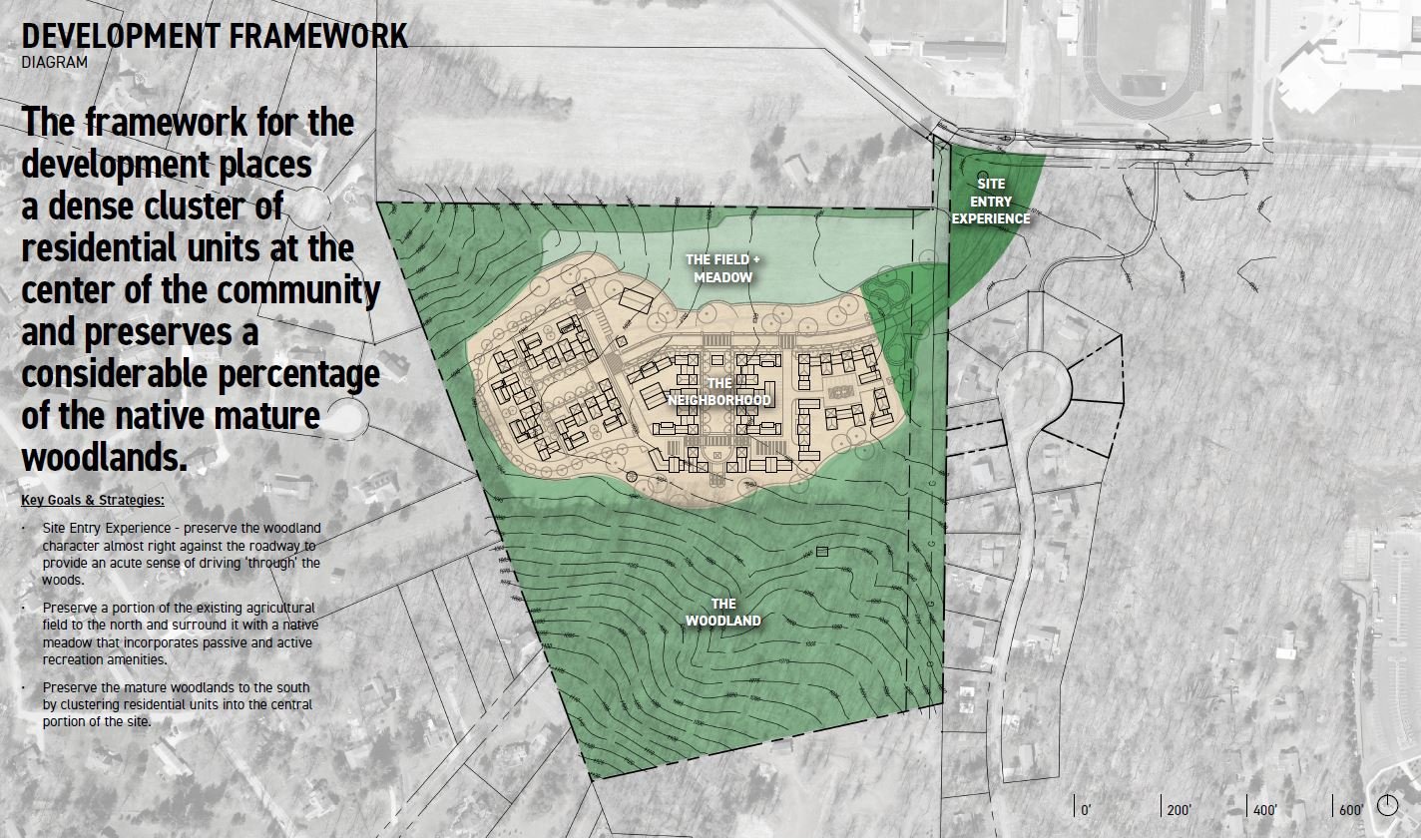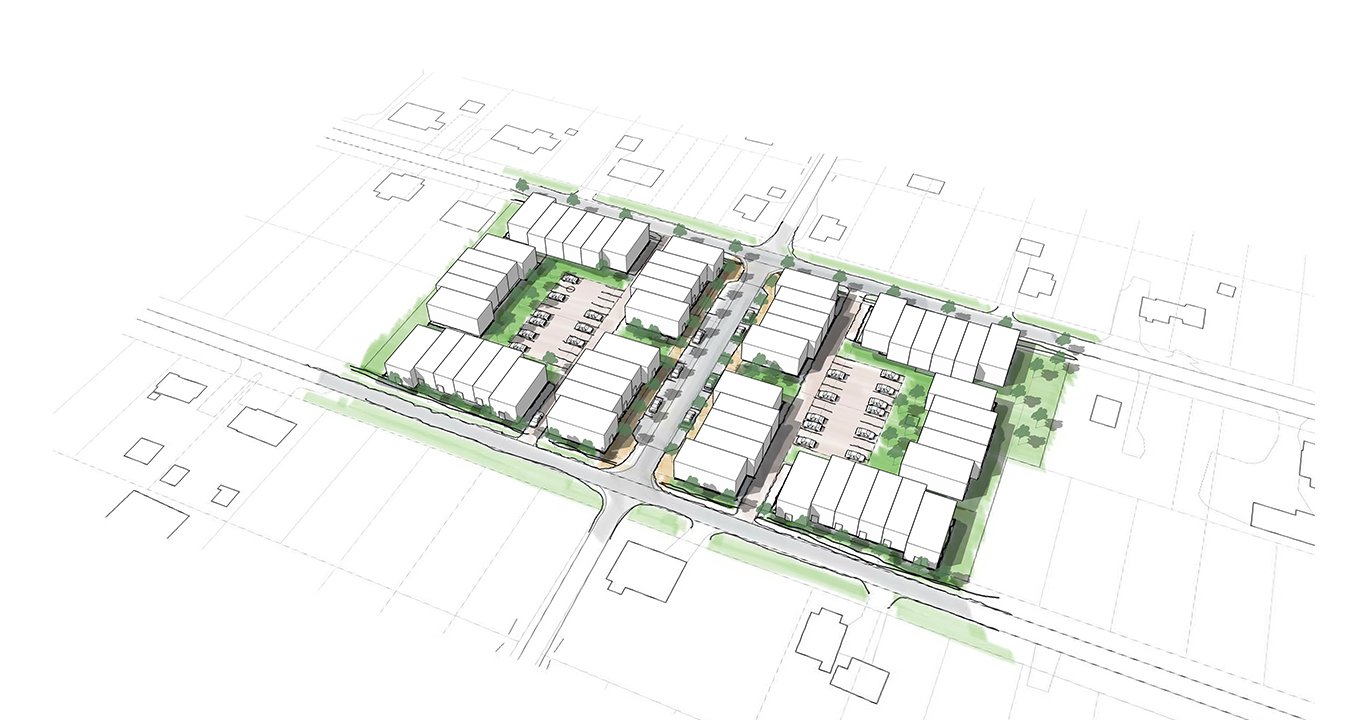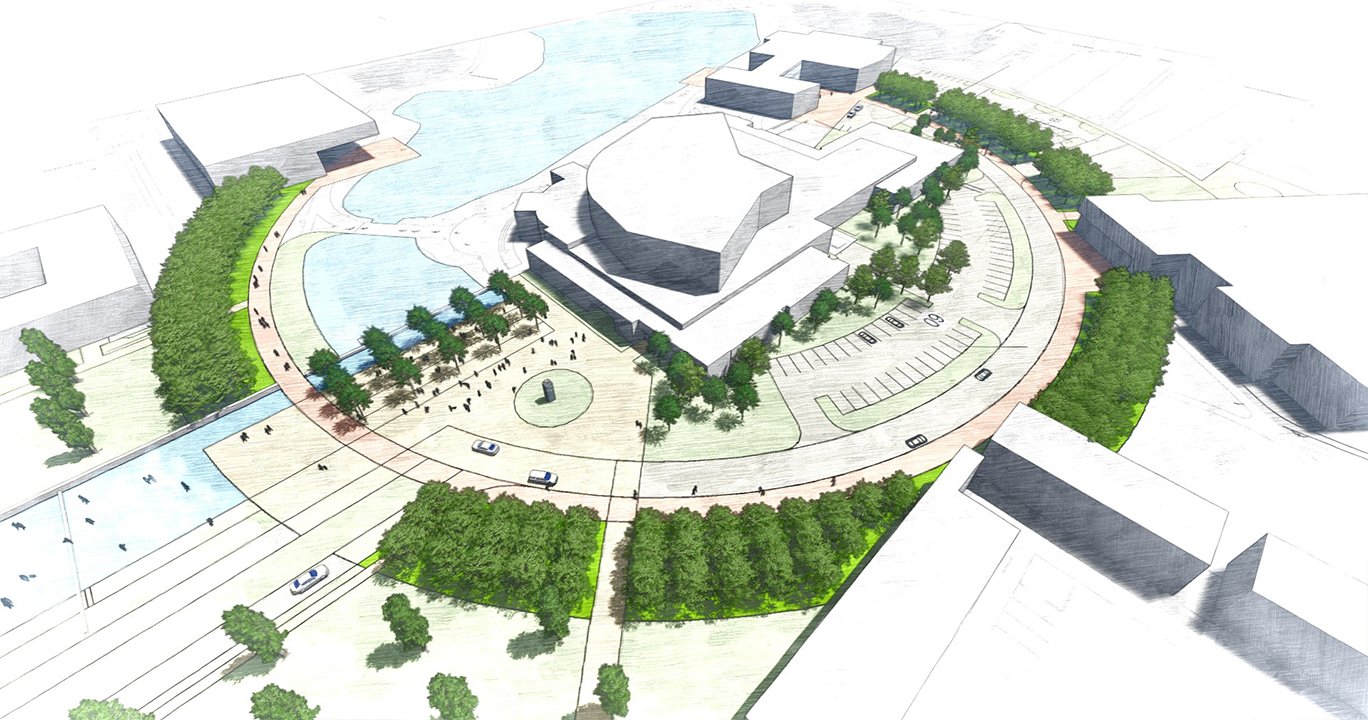Denison University Staff and Faculty Housing
DETAILS
Services: Design Development - Construction Administration
Location: Granville, Ohio
Size: +/- 14 ac.
Client: Denison University
Completion Date: 2024 (Phase 1)
PROJECT TEAM
Wellogy LLC, Architect. Architect of Record
Jones Architecture, Architectural Design
REALM, Site & Landscape Planning
Kleingers Group, Civil Engineering
A growing campus: As Denison University continues to expand, campus leaders were looking to increase housing opportunities for staff and faculty. This led to the need for a master plan studying the possibilities of this new endeavor, just a short walk, bike, or drive from the heart of its academic campus. This housing will give faculty and staff the ability to live where they work, giving them further stake in the Denison community, as well as providing a space for their families to enjoy all campus has to offer.
What we did: REALM’s role was to envision the connection between this new housing development and the campus itself. There was also an effort to determine what the homes would look like, and how the neighborhood would create its own identity for families who live there. There is a vision for mixed housing, apartment/condo buildings and single-family homes with a small lawn. In the center of the neighborhood there will be a large lawn space for events, play, and leisure.

