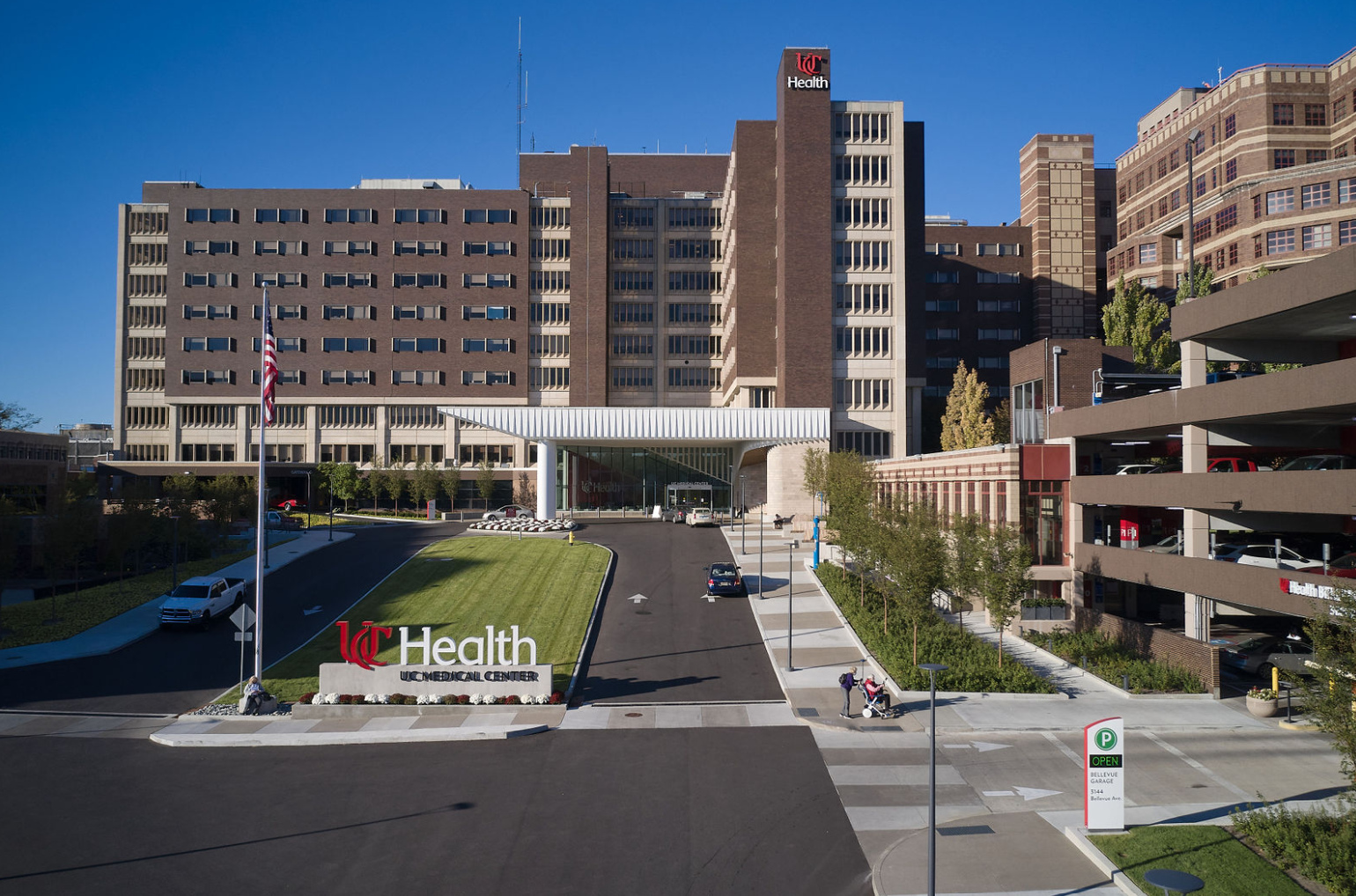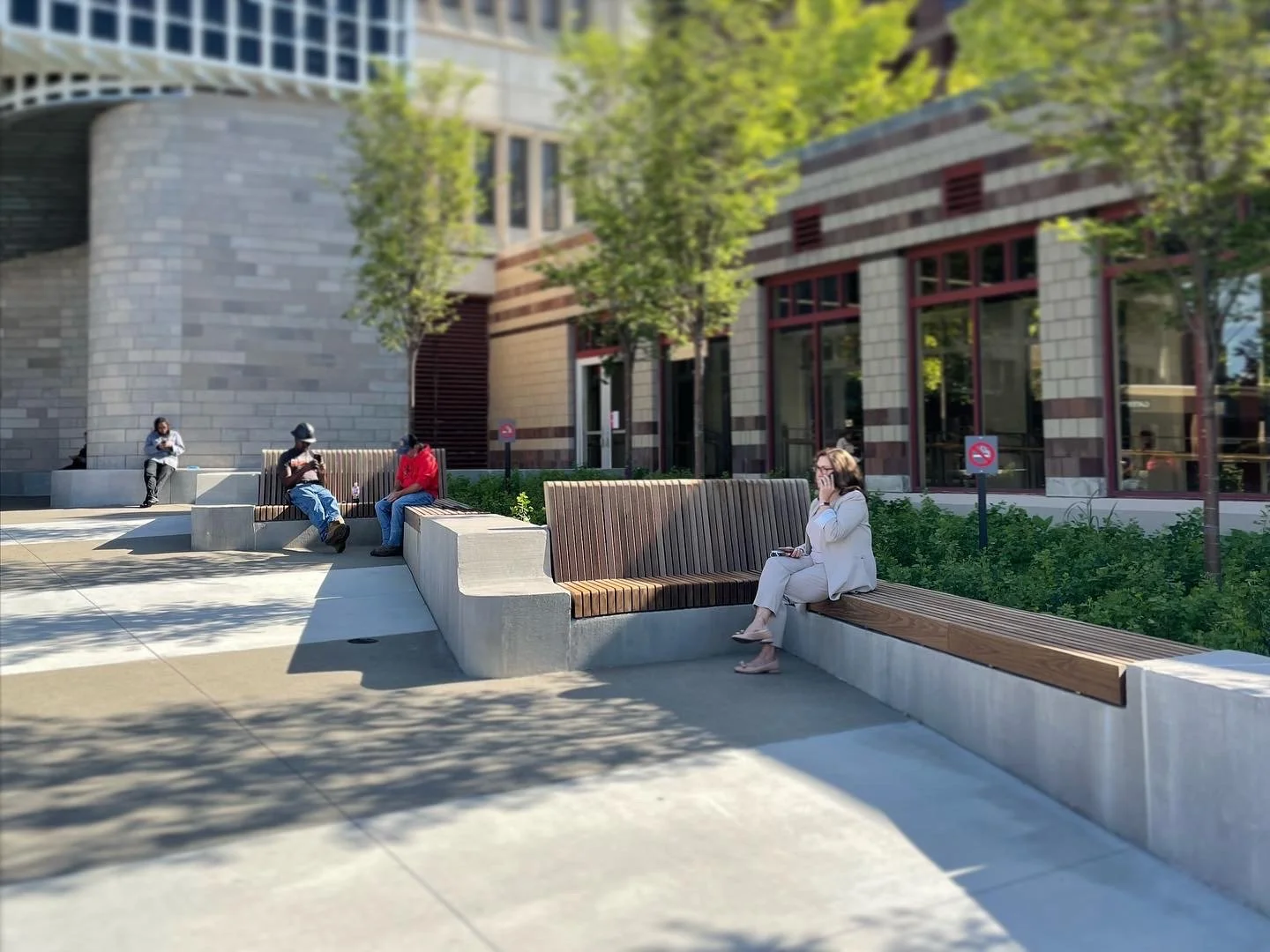University of Cincinnati Medical Center Main Entry
DETAILS
Services: Design – Construction Administration
Location: Cincinnati, Ohio
Size: 2 ac.
Client: University of Cincinnati Medical Center
Completion Date: 2022
PROJECT TEAM
GBBN, Architecture
REALM, Landscape Architect
The Kleingers Group, Civil Engineer
THP Limited, Structural Engineer
Kolar Design, Signage & Wayfinding
Danis Construction, General Contractor
A medical institution: The University of Cincinnati’s Medical Center has a long-standing history of serving the greater community since 1823 as the country’s first teaching hospital providing care for the aged, indigent, and orphaned. As the mission continues today, the next evolution of this urban campus begins to take hold. Serving the city and greater southwest Ohio region, the world-renowned physicians and patients expect state-of-the-art medical facilities and architectural spaces that compliment that expression.
The ask: The design team was tasked with providing ideas for a new, fresh face to the main hospital entry located just off of Martin Luther King Boulevard near the University of Cincinnati campus. A refreshed, modern canopy structure is planned to call attention to a new entry court and drop-off experience leading to refreshed lobby spaces and a welcome center meant to provide ease of patient access through intuitive wayfinding.
What we did: REALM lead the design effort for the main entry arrival sequence, leading both vehicles and pedestrians to the main entry and updated canopy experience. Severe challenges in existing grading presented significant opportunities to create a series of stepped terraces and seating elements that provided ADA accessibility while providing an iconic arrival experience that will set a standard for the next generation of healthcare delivery.












