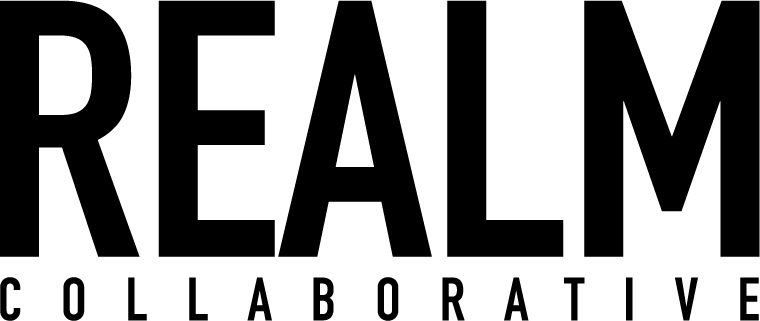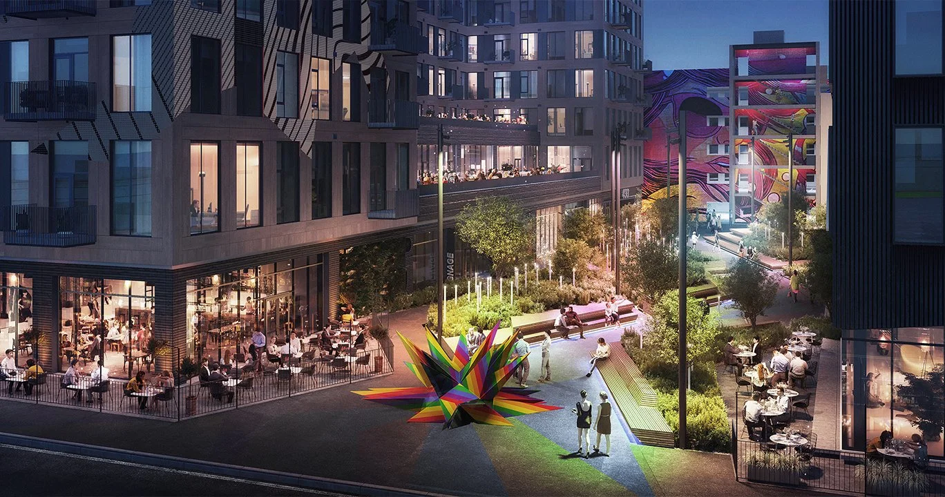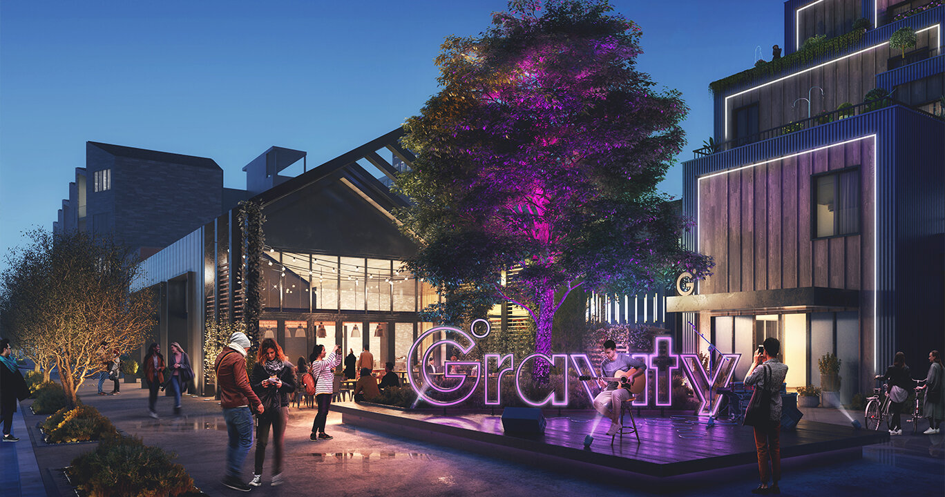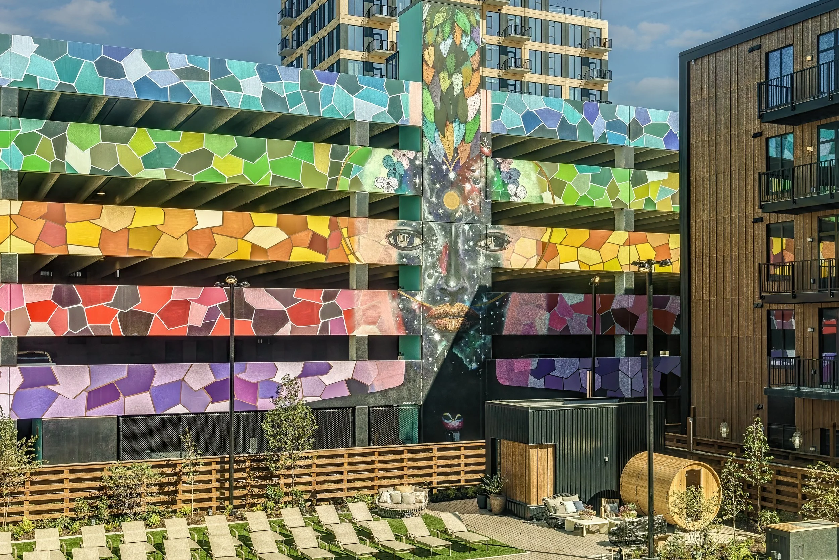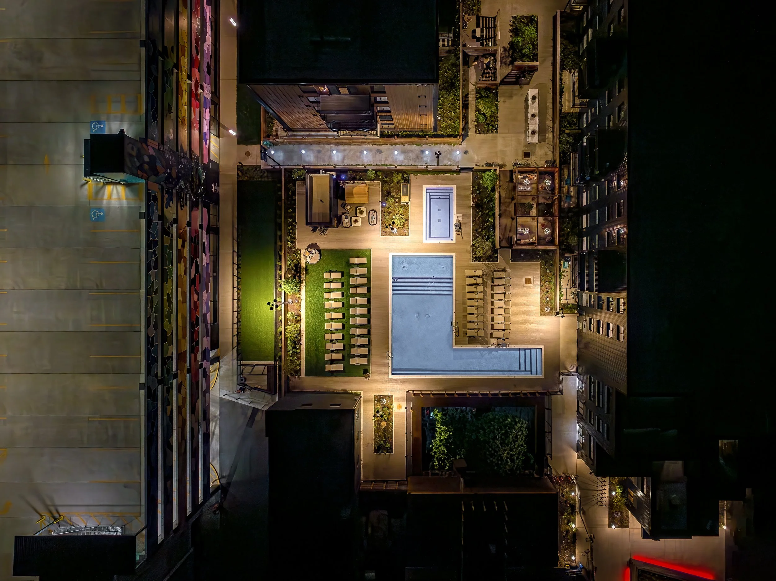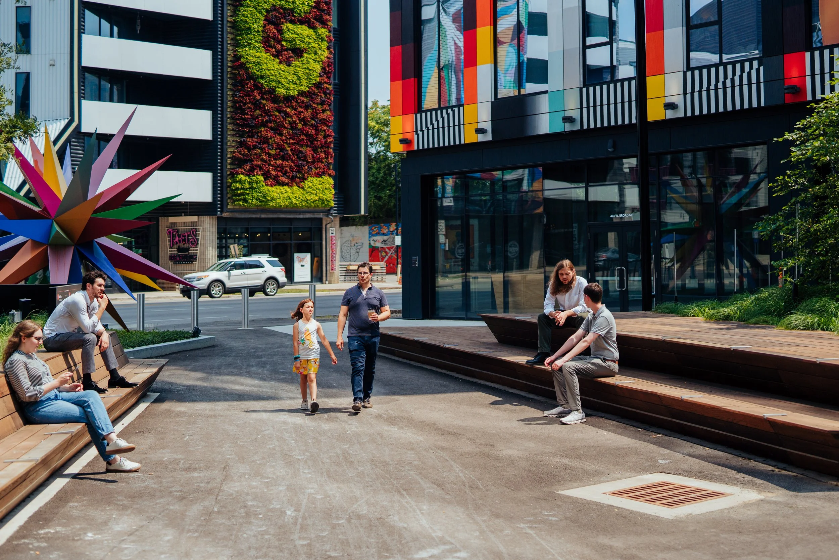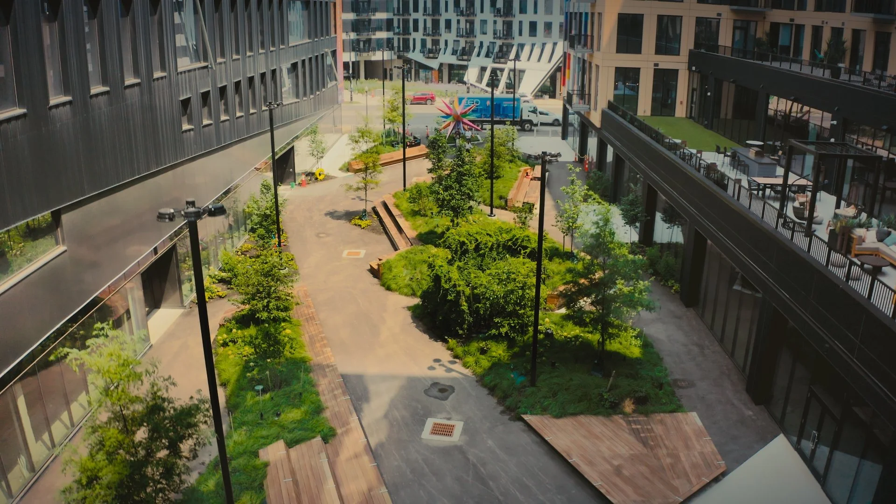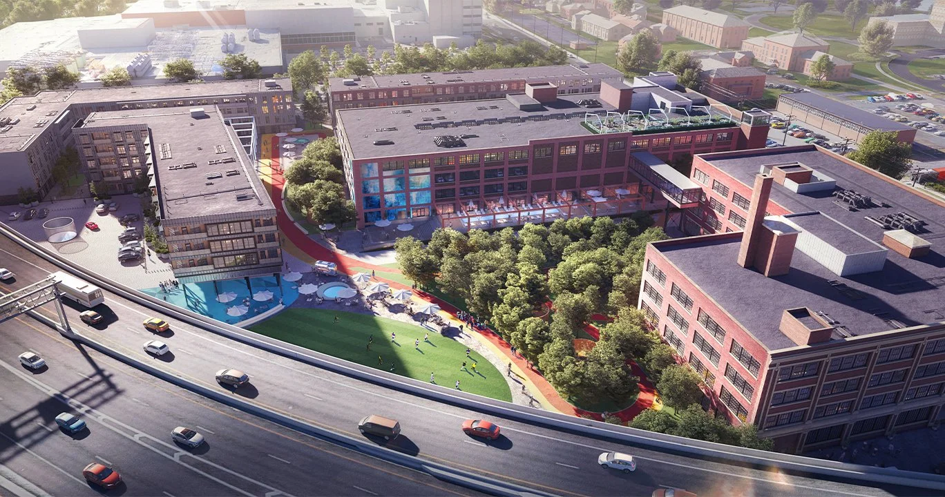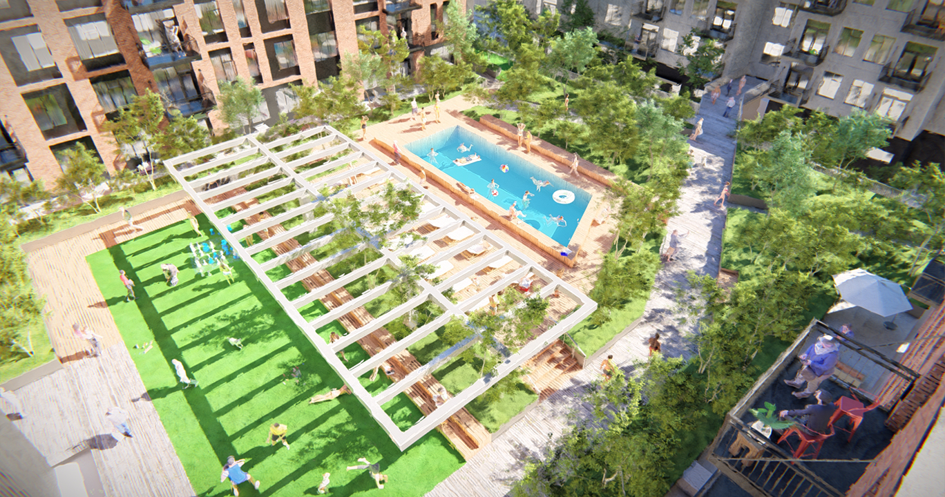The Gravity Project 2.0 Mixed-Use Development
DETAILS
Services: Design – Construction Administration
Location: Columbus, Ohio
Size: 5 ac.
Client: Kaufman Development
Completion Date: 2023
PROJECT TEAM
NBBJ, Architects
Hollwich Kushner, Architects
OZ Architecture, Architects & Interior Designers
ArchAll, Architects
REALM, Landscape Architect
The Kleingers Group, Civil Engineer
Osborn Engineering, Electrical Engineer
Prater Engineering, Electrical Engineer
WT Group, Pool Consultants
Corna Kokosing, General Contractor
2.0: The second phase of The Gravity Project is intended to create a catalyst within the Franklinton neighborhood adjacent to Downtown Columbus, Ohio. It seeks to inspire a new kind of urban livability by creating a new community that will include residential, office and retail tenants combined with a rich program of amenities, including a mixture of flexible community gathering spaces and outdoor artist display spaces.
The big idea: This project will serve as a national model and set a standard for the creative class with its foundation in the arts. Its community represents the definition of resilient neighborhoods with its ability to redefine itself in a new era of young entrepreneurs, eclectic retailers, big thinkers and fabricators. The new Doers and Makers of the Tech Age.
What we did: REALM lead the design of the projects public realm, shaping a series of rich exterior environments intended both users of the building and the neighborhood. This project had its official opening in September of 2023 and will continue to serve a growing community of innovators.
