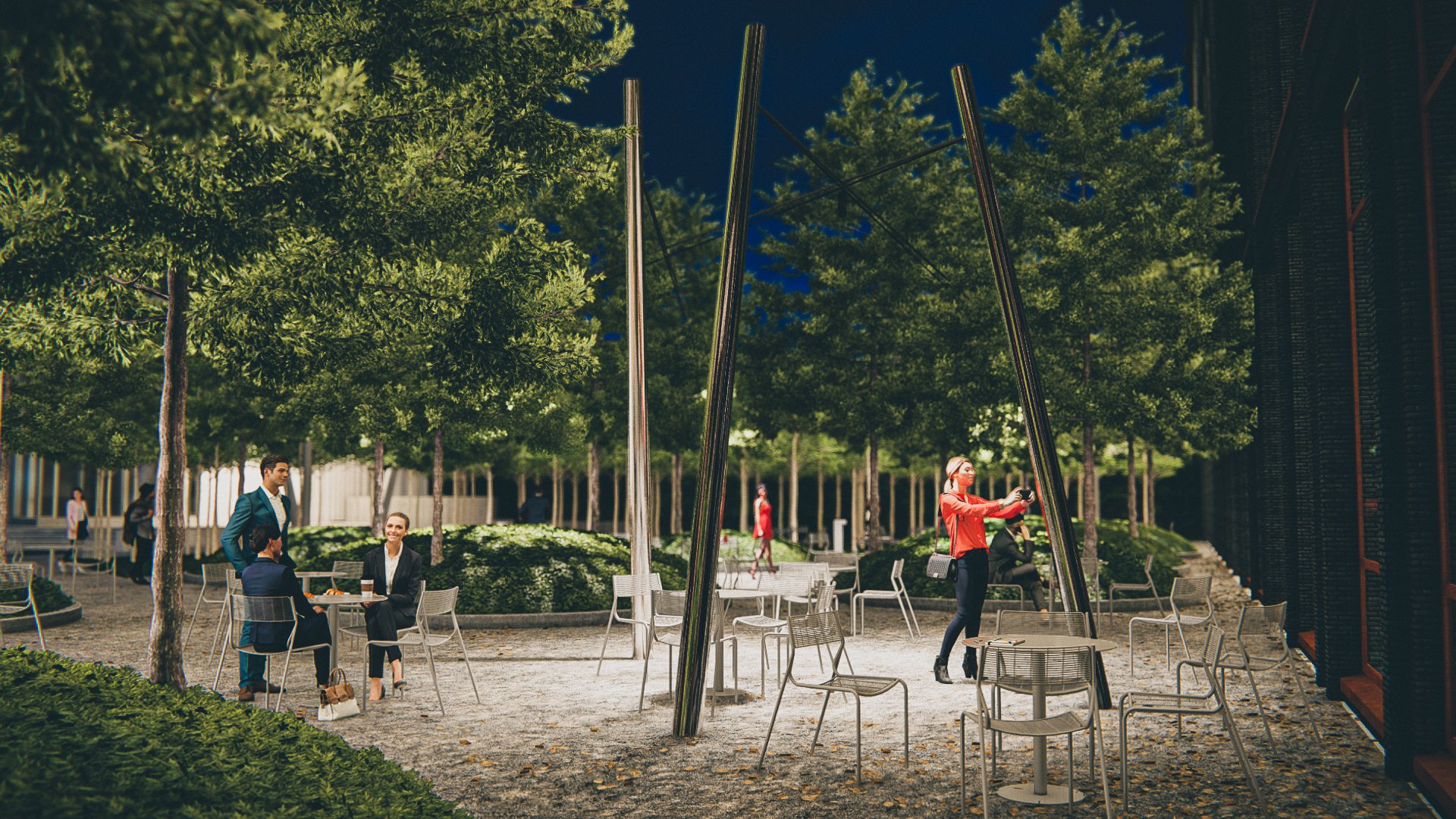The Ohio State University Garden at Carmenton
DETAILS
Services: Design Development - Construction Administration
Location: Columbus, Ohio
Size: +/- 0.3 acres
Client: The Ohio State University
Completion Date: 2023
PROJECT TEAM
OSU FOD – Project Manager, Consultant
OSU PARE – Consultant
REALM, Design Landscape Architect
EDGE Group, Landscape Architect of Record
Moody Engineering, Civil Engineer
Whiting Turner / Corna Kokosing, Construction Manager
AEI – Electrical Engineer
A secluded garden: Within Carmenton, the new Innovation District at The Ohio State University, there was a need for a quieter workspace for professionals and students. Many prefer to spend time working outside in the warmer months, and look for shaded, secluded, and comfortable areas to enjoy the outdoors. REALM was tasked with the creation of a new kind of space, which also emulated the new, unique nature of the intentions behind the campus itself.
Utillizing natural materials: The mounds within the garden allow for the planting of more trees, adding to the green, lush feel of the space. It also helps to create a quieter experience, creating a sense of separation between groups studying or chatting. The appearance of the Garden is also meant to contrast the modernity of the new buildings at Carmenton, giving the space a lush feel when looking down from above. he trees add an interest to the sightlines of all throughout the campus. It contrasts the open, vast feel of the plaza with that of a wilder and secluded garden.
A space for innovators: The three pillars in the center of the garden reflect light, taking cues from the glass buildings of Carmenton. They illustrate the work done by the researchers, professionals, and students working within the buildings to make scientific breakthroughs every day.









