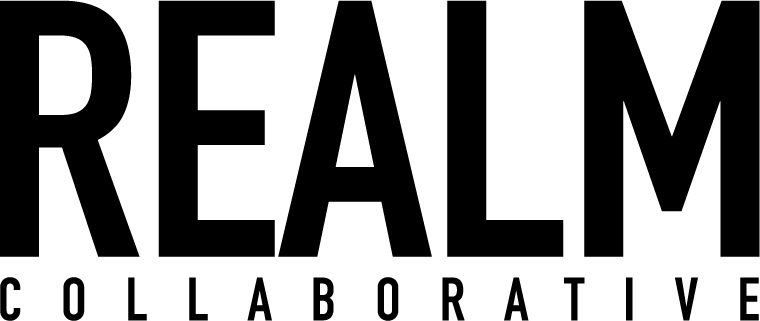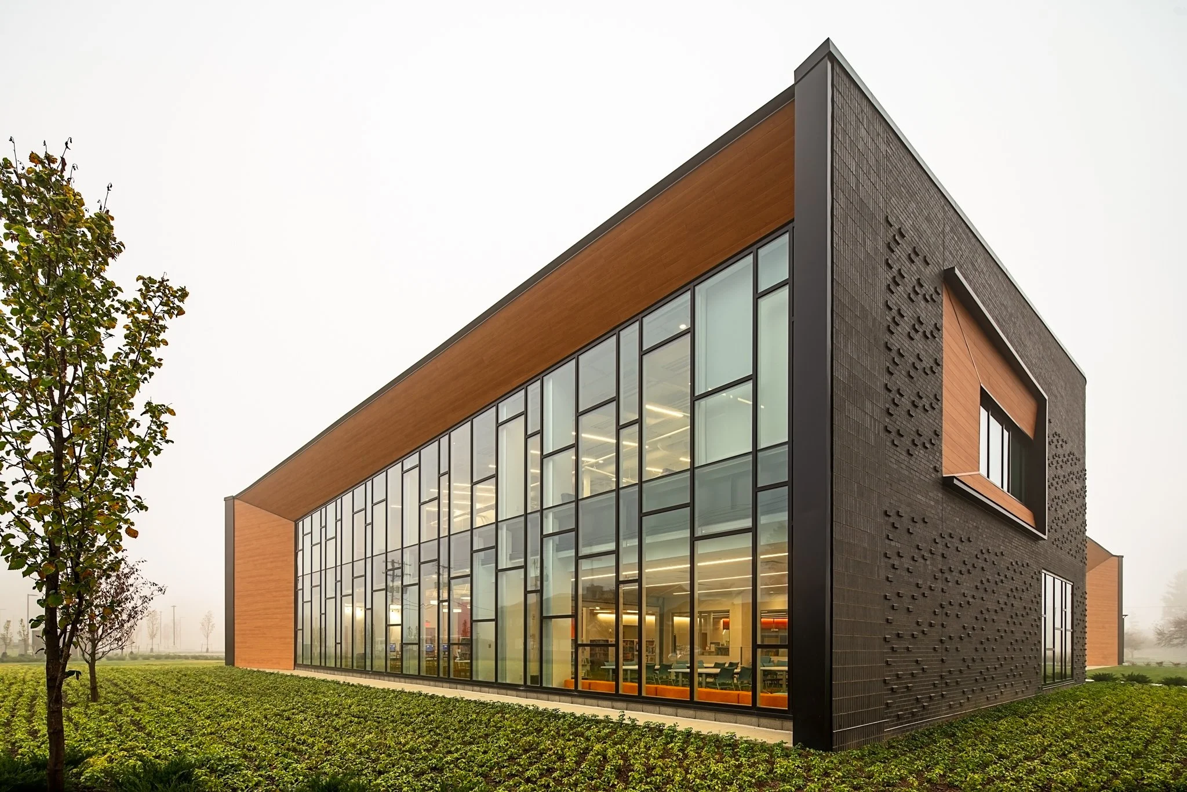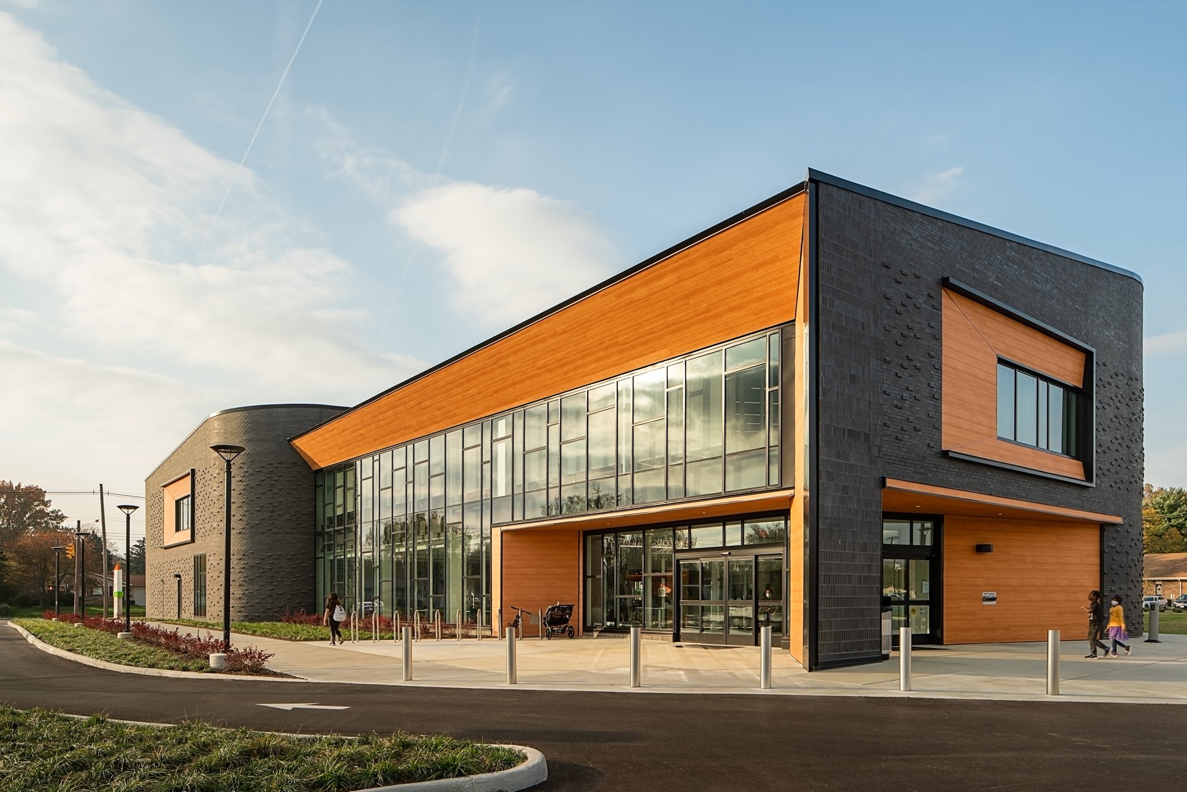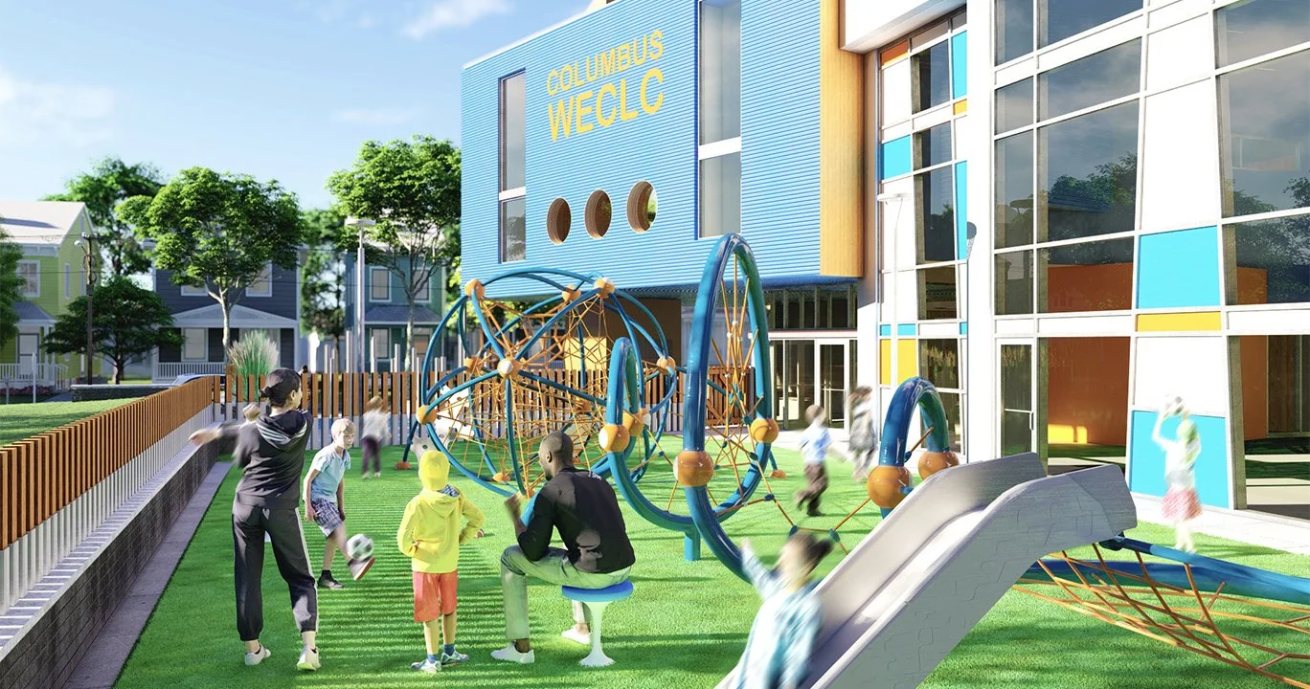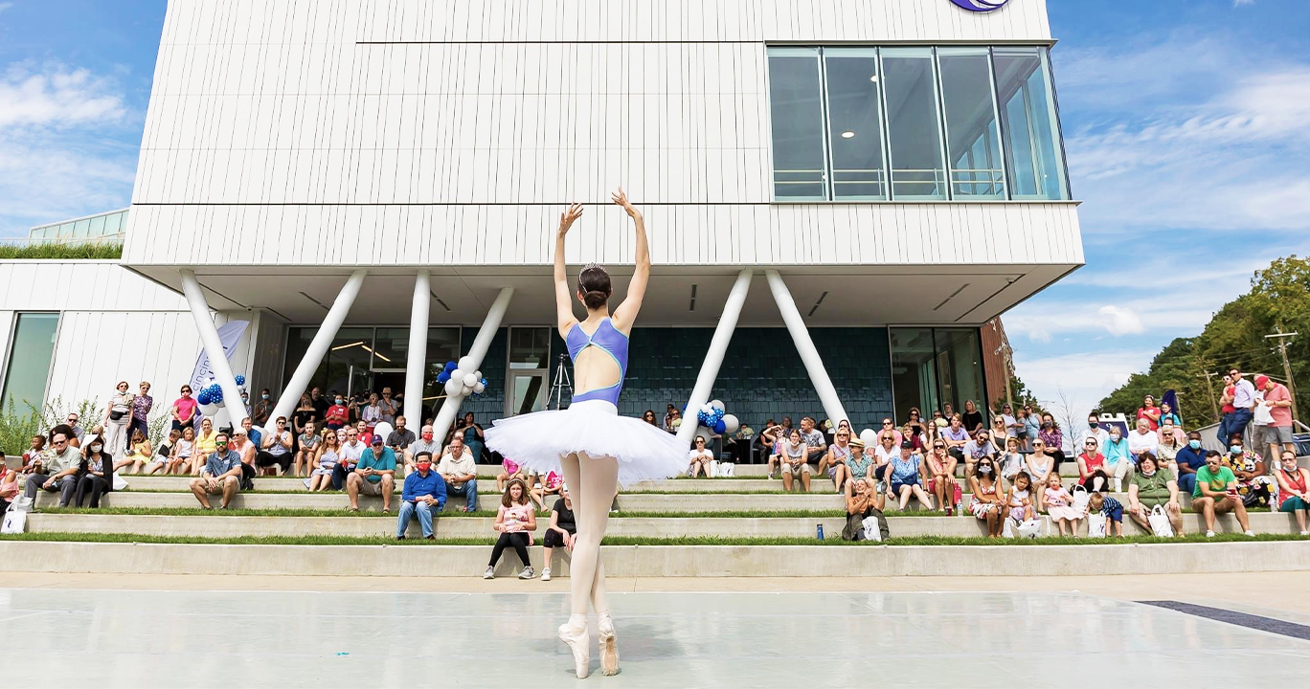Columbus Metropolitan Library: Karl Road
DETAILS
Services: Bid Documents, Schematic Design – Project Administration
Location: Columbus, Ohio
Size: 5.5 acres
Client: Columbus Metropolitan Library Board of Trustees
Completion Date: 2021
PROJECT TEAM
Moody Nolan, Inc., Architect
Turner Construction Company, Construction Manager
Kabil Associates, Structural Engineer
Advance Engineering Consultants, Plumbing/Fire/HVAC/Electrical/BAS/Low Voltage
Tee Studio, Lighting
Moody Engineering, Civil Engineer
REALM, Landscape Architect
Moody Nolan Inc., FFE
A new public space: The Karl Road Library is part of an ambitious effort to bring 21st Century libraries to the 10 communities that make up the Columbus Metropolitan Library (CML) system. Built on the same site of the former library, this presented an opportunity to acutely understand the needs of the community and how they wanted to see this asset evolve. In this community, the library serves as a nurturing ‘third space’ for many students as they fill time between school and parent pick-up.
What we did: From a site design perspective, this creates a series of peak drop-off and pick-up times, exacerbating pedestrian and vehicular conflicts. In the new design, REALM helped to shape a vehicular circulation strategy the minimizes this conflict while still retaining an intentional campus like setting. Strong geometric forms of sidewalks and associated plantings help to reinforce the architectural moves and further strengthens the connection between the interior and exterior.
