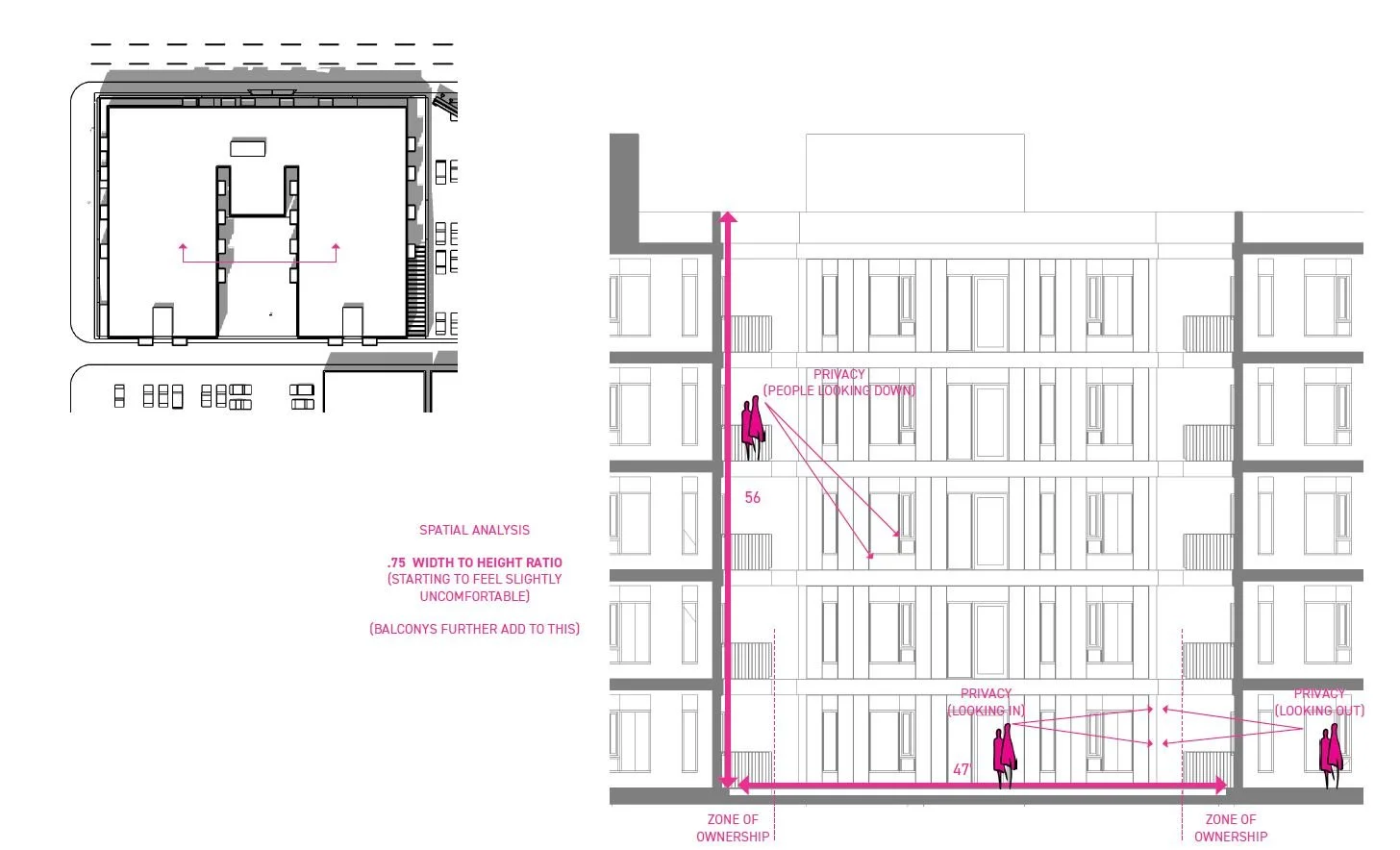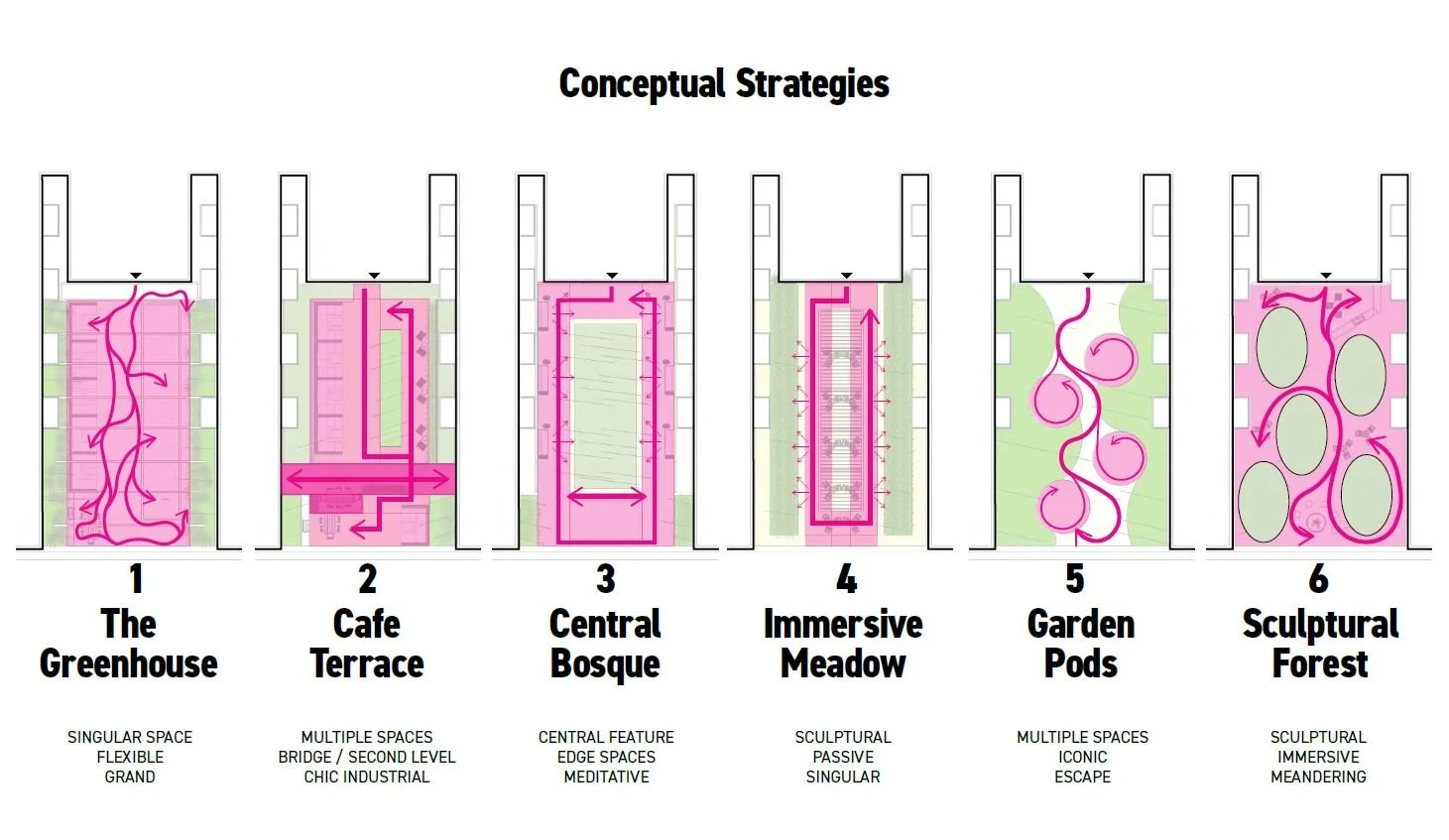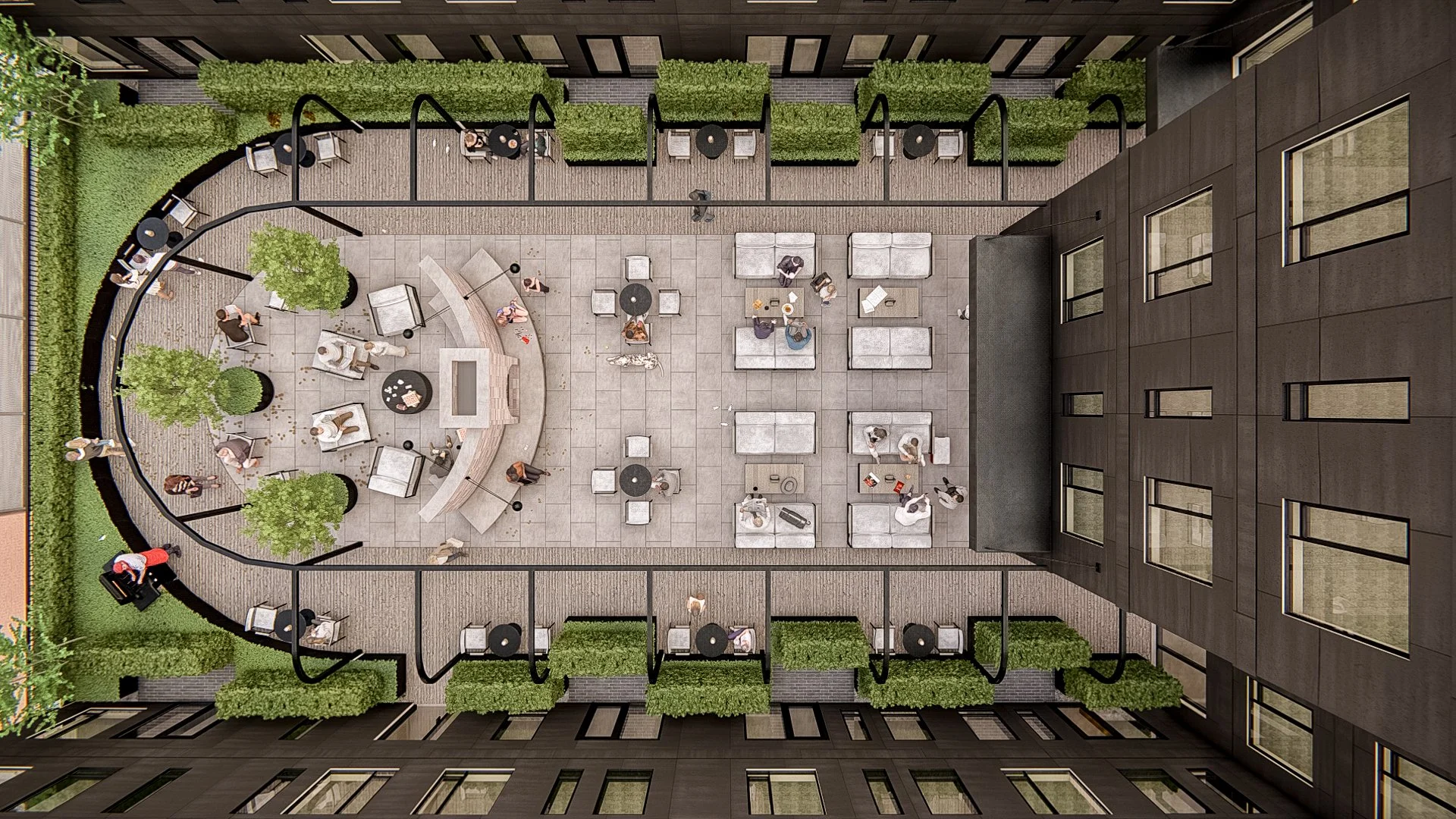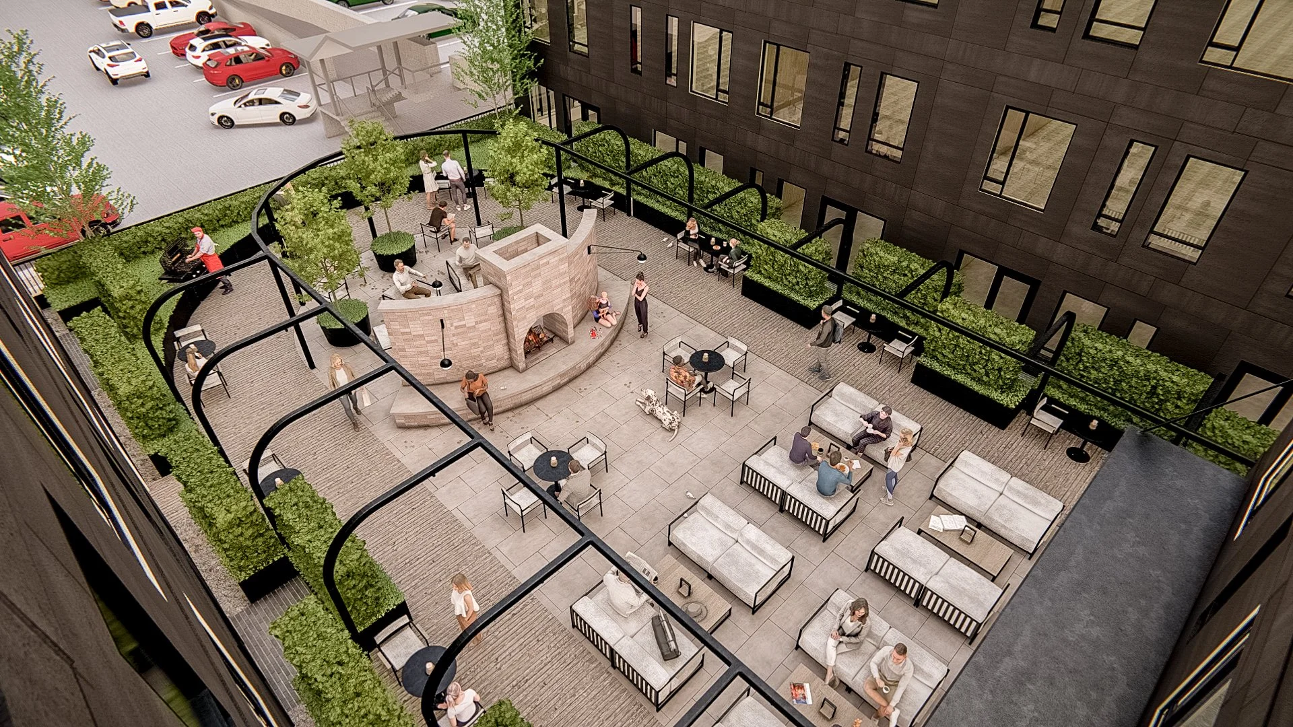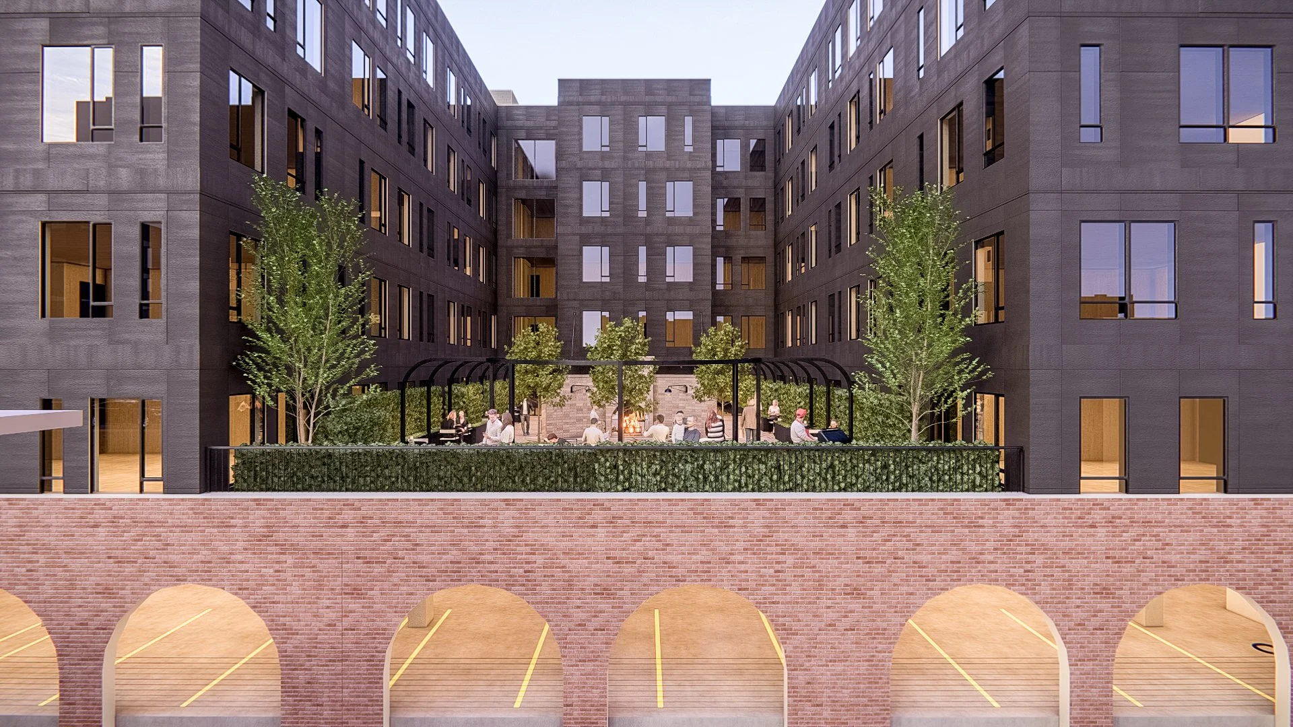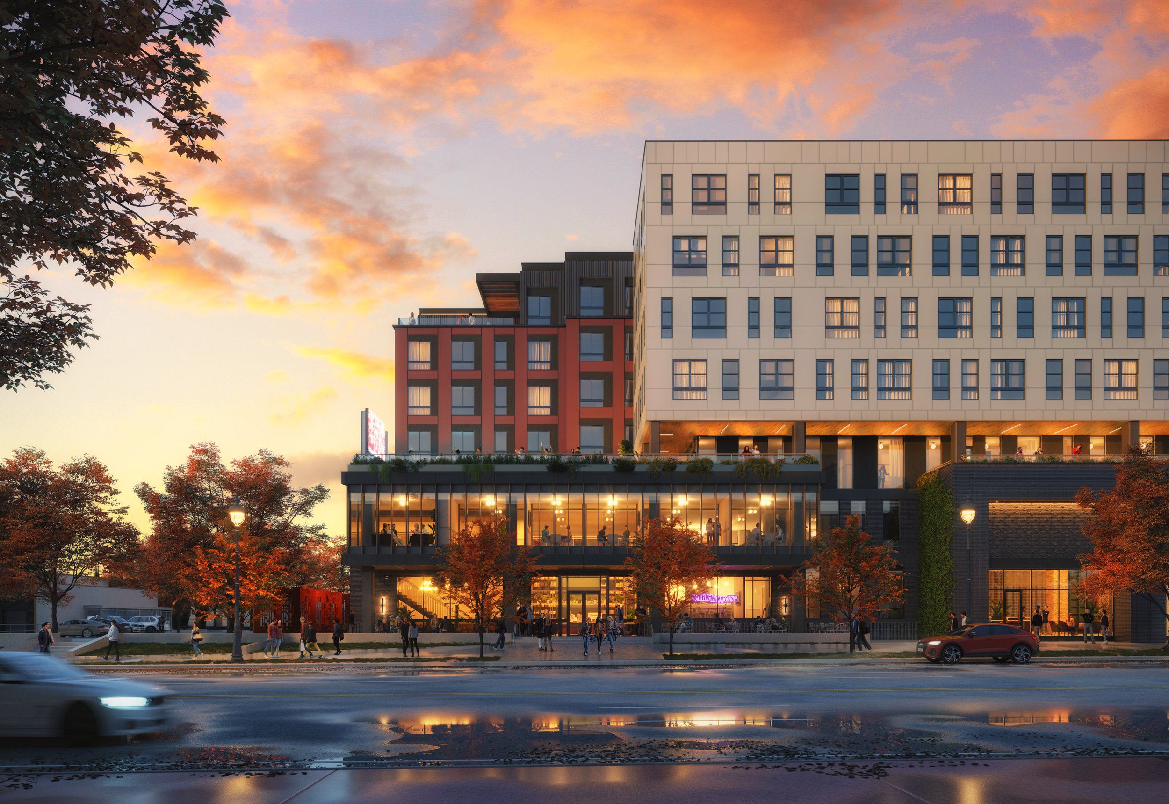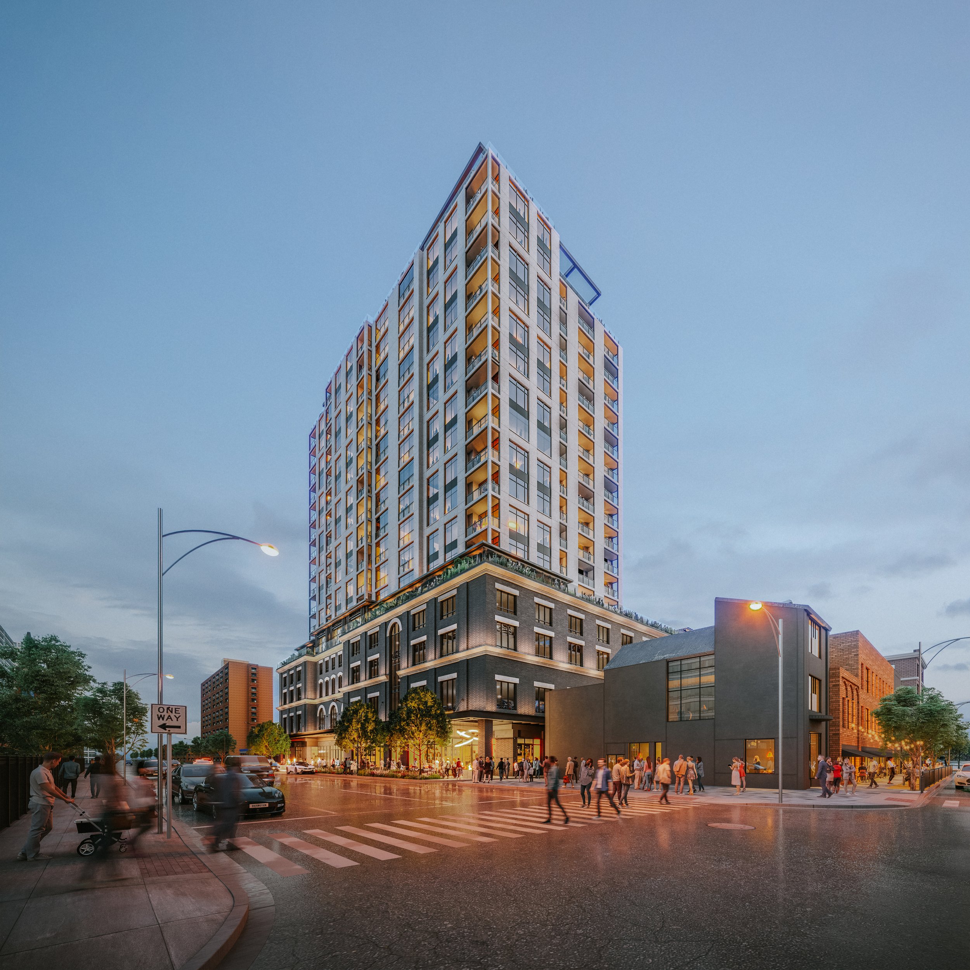Spring Street Apartments
DETAILS
Services: Design Development - Construction Administration
Public R.O.W. and amenity deck
Location: Columbus, Ohio
Size: +/- 0.68 acres
Client: Riewald Development Partners LLC
Completion Date: 2023 - Current
PROJECT TEAM
NBBJ, Design Architect
Schooley Caldwell, Architect of Record
REALM, Urban Designer
Jezerinac Geers & Associates, Inc., Structural Engineering
Korda/Nemeth Engineering Inc., Civil Engineering
KHL Engineers, Electrical Engineering
Located within the Warehouse District of Downtown Columbus, the Spring Street Apartments will serve as a space for true urban living.
Our task: REALM was asked to create occupiable spaces within the building’s amenity deck as well as to complete work at the street level, to engage both tenants and passers-by with the unique architectural elements of the building.
Creating a Communal Oasis: The amenity deck will serve as a vibrant and inviting combination of public and private spaces, using vegetation and planters to create a divide between personal patios and intimate seating options for other tenants. The center of the space’s design is a stone fireplace, surrounded by different forms of seating. A trellis creates a sense of scale within the deck, providing those on the deck privacy from those with patios on floors above. This deck will serve as a communal oasis, offering a blend of relaxation, recreation, and social interaction
Maintaining Character: The design of the space is elementally considered, building off of elements used in the building’s exterior and interior. The lush green perimeter contrasts with the rougher, more urban materials of brick, steel, and glass, to create a sense of life within the space. This deck will serve as a communal oasis, offering a blend of relaxation, recreation, and social interaction.


