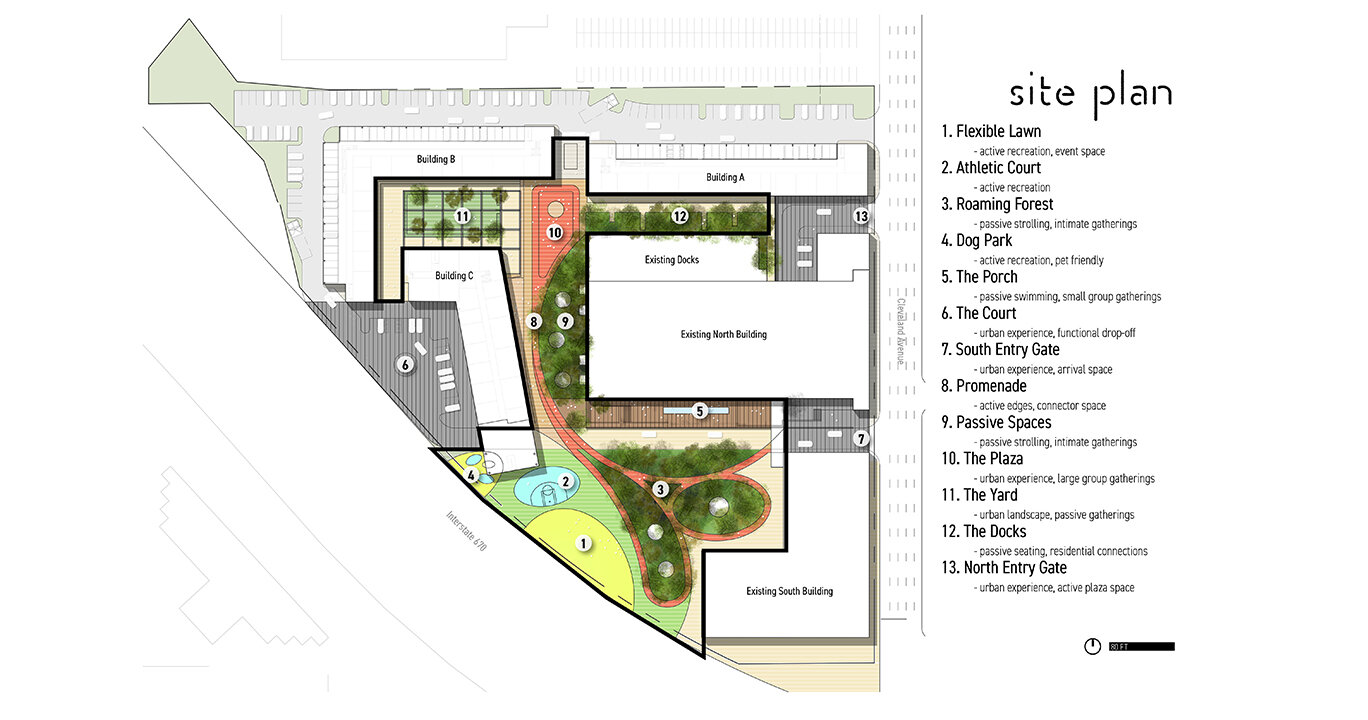Kroger Bakery Redevelopment
DETAILS
Services: Design - Construction Documentation
Location: Columbus, OH
Size: 5.0 acres
Client: CASTO Communities
Completion Date: 2020 - Present
PROJECT TEAM
REALM , Urban Planner
Annex, Electrical
Tenfold, Branding
EP Ferris, Civil Engineering
Corna Kokosing, Construction Management
Sandvick, Historic Building Renovations
Ed Hoffman, Interior Design
Dimit, New Building Architecture
Barber Hoffman, Structural Engineering
Prater Engineering, Gas
Site transformation: The proposed development of this industrial site in Columbus, Ohio represents an opportunity to preserve historic industrial architectural landmarks, while seamlessly transitioning to a newly designed site experience both a local and regional destination. Proximity to other anchors such as the Fort Hayes site, Columbus State and Columbus College of Art and Design (CCAD) make it a welcome addition to an already developing sector of Columbus.
Communal spaces: The design proposal integrates a playful & sophisticated urban park space that infuses new life into buildings that are over 100 years old. The design of the site takes on cues from its manufacturing heritage, where line production was used for a variety of manufacturing processes. . The transformation of this urban ‘island’ presents an opportunity to create a well-defined place, enhancing the experience of the Cleveland Avenue corridor that is already seeing new development with the recent bus rapid transit (BRT) line helping to build a new community defined by access to transit and a mixture of housing options with connectivity to downtown and the other urban amenities nearby.
This project has been approved for historic tax credits in order to preserve the existing structures while making way for a feasible redevelopment.












