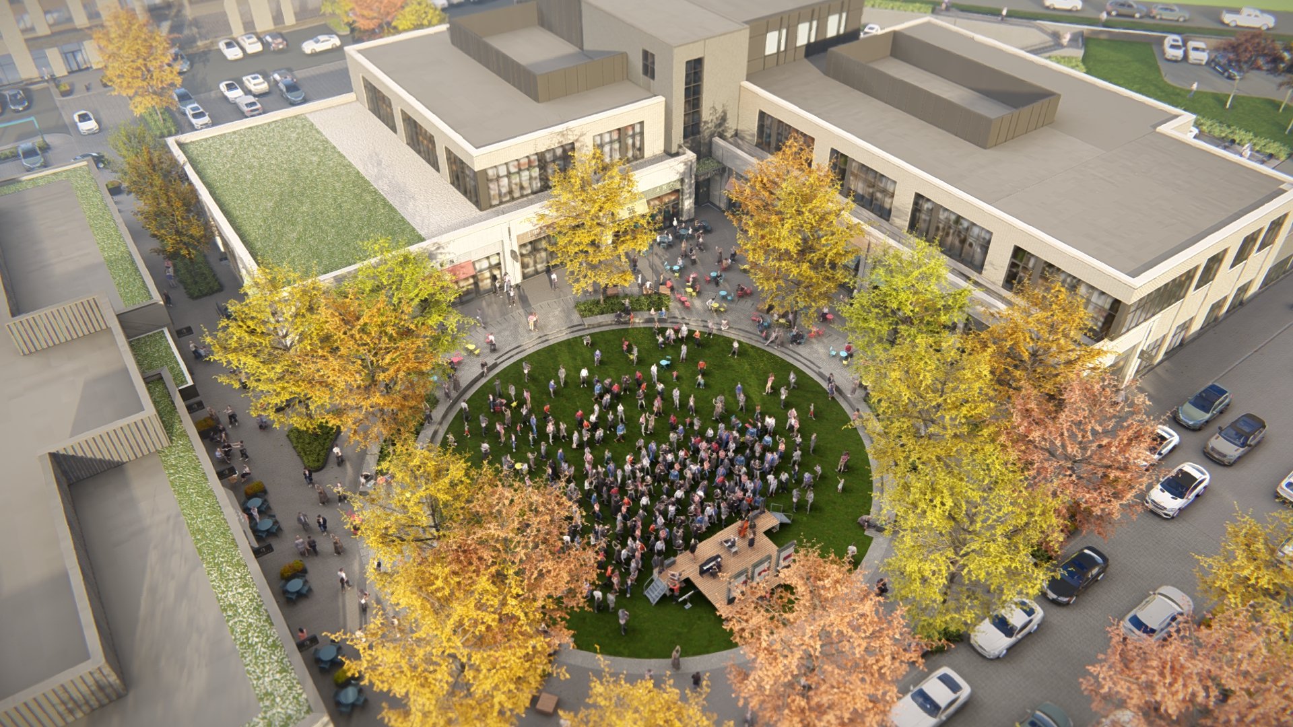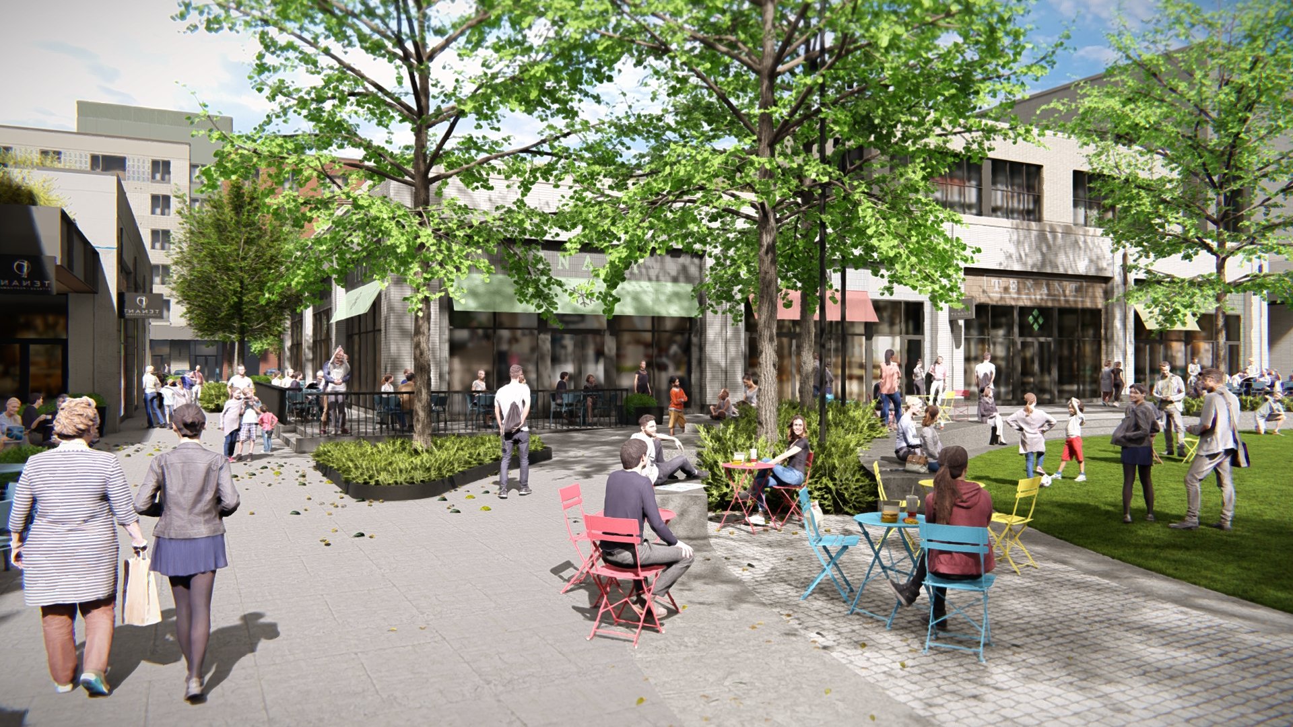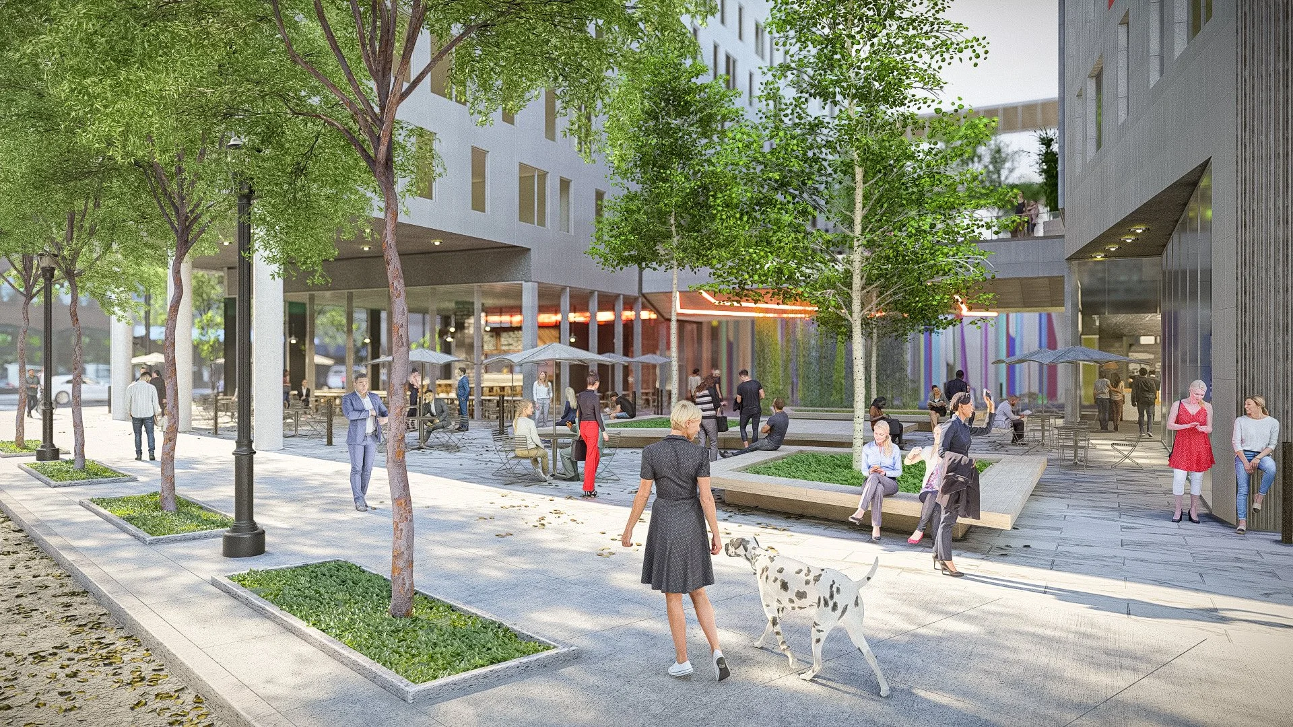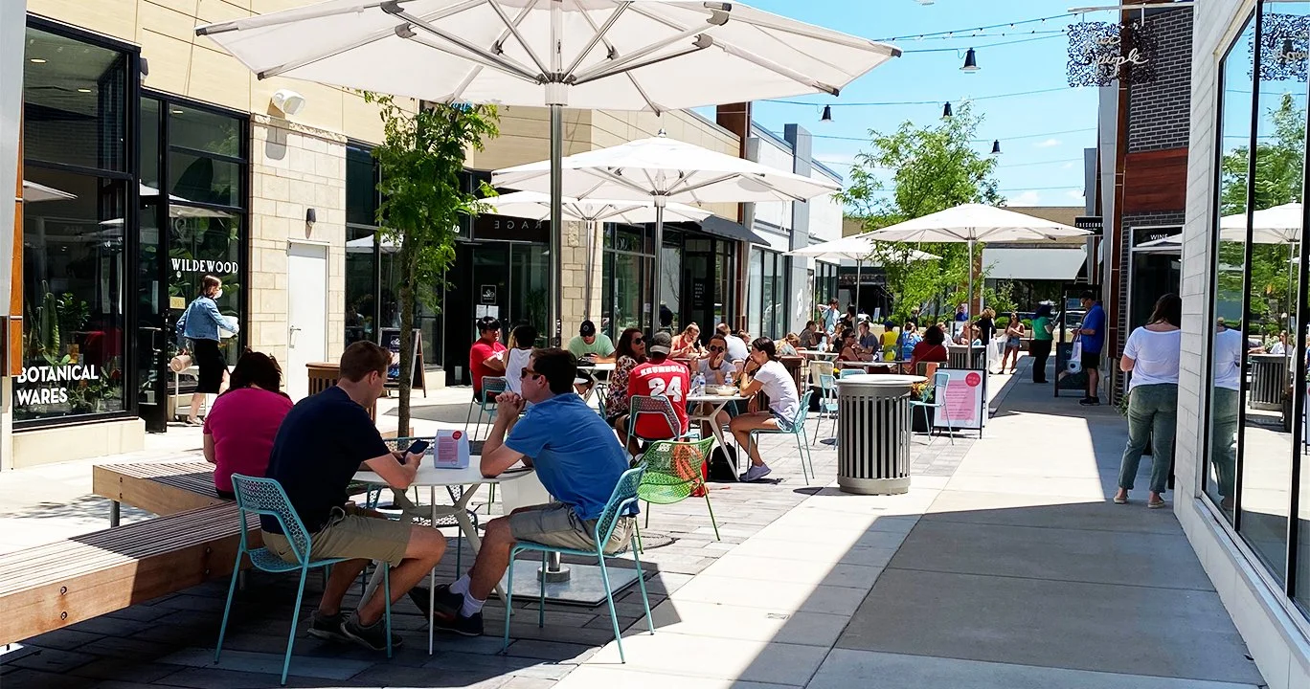Hilldale Phase 3
DETAILS
Services: Public Realm Design, Landscape Architecture, Concept thru Construction Administration
Location: Madison, Wisconsin
Size: 6.4 acres
Client: WS Development
Completion Date: 2021 - Present
PROJECT TEAM
EUA, Architects
Hacin, Architects
REALM, Landscape Architecture
Synder Associates, Civil Engineering
Kraemer Brothers, General Contractor
Vandewalle & Associates
Context: In the eagerly awaited third phase of development, WS Development is orchestrating a transformation of the Hilldale Shopping Center. This metamorphosis aims to transcend mere commerce, birthing a vibrant mixed-use neighborhood hub.
Approach: At the helm of this creative endeavor, REALM leads the charge in shaping the public realm. A series of interconnected spaces will encircle a central green, a dynamic stage for activities throughout the seasons. This phase introduces residents to Hilldale, where amenities will seamlessly blend into public and semi-public spaces.
Pedestrians first: Here, pedestrians take charge, weaving a tapestry of community life. Hilldale becomes a catalyst for neighborhood events, etching memories and forging connections. The heart of Hilldale will pulse with life. Walkability will define its spirit, while convenient parking ensures accessibility for residents and visitors alike.










