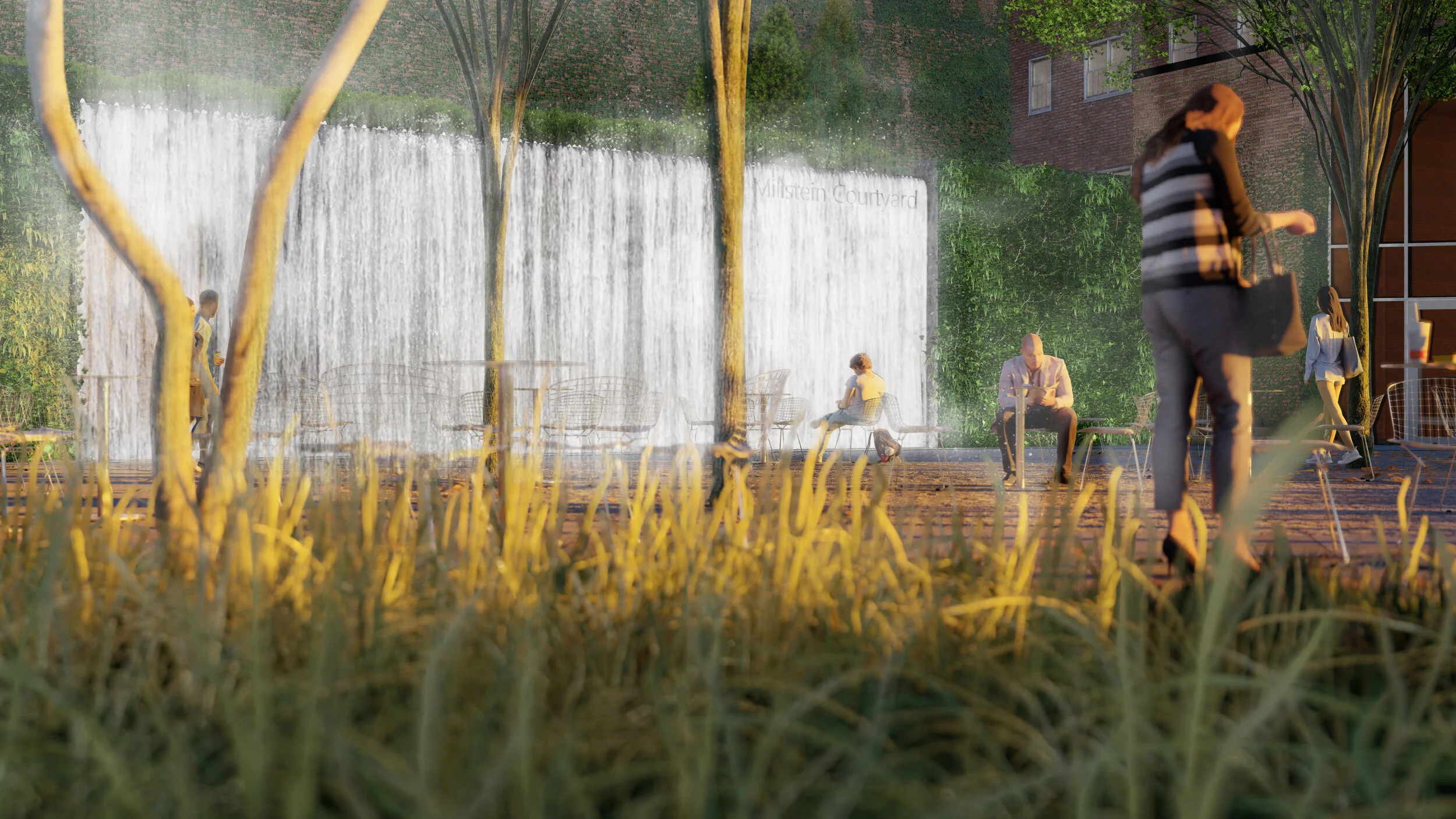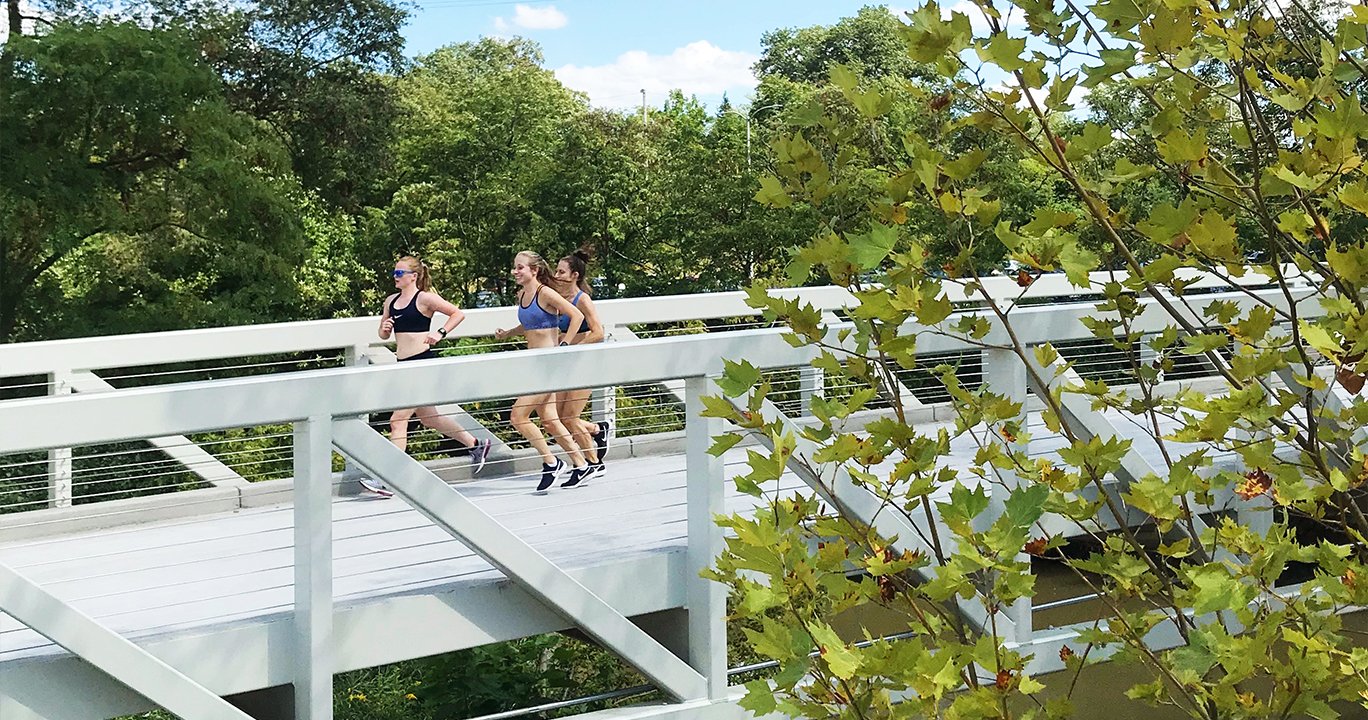Case Western Reserve University Courtyard
DETAILS
Services: Conceptual Design
Location: Cleveland, Ohio
Size: 1 acres
Client: Case Western Reserve University
Completion Date: 2021 (Conceptual Study)
PROJECT TEAM
REALM, Landscape Architect
The ask: In 2021, Case Western Reserve University engaged REALM in a collaborative endeavor to reimagine a central courtyard within their campus. The objective was to breathe new life into this space, infusing it with creativity and functionality. The proposed redesign envisions the courtyard as a ribbon, connecting adjacent buildings while simultaneously establishing a focal point—a destination where students can unwind, socialize, and find respite between classes or events.
Creating an oasis: REALM conceptualized the central courtyard as a sunken oasis—a sanctuary nestled within the bustling campus environment. At the heart of this vision lies a striking water wall, designed to serve both auditory and visual senses. The gentle murmur of flowing water provides a soothing backdrop, inviting visitors to pause, reflect, and recharge. The water wall becomes a captivating centerpiece, drawing attention and fostering a sense of wonder.
A flexible space: To enhance usability and engagement, the proposed design incorporates movable furniture. Users can arrange seating and elements according to their preferences, creating a personalized experience within the courtyard. This adaptability empowers repeat visitors, allowing them to claim ownership of their surroundings. Whether seeking solitude, collaboration, or inspiration, the flexible layout accommodates diverse needs.










