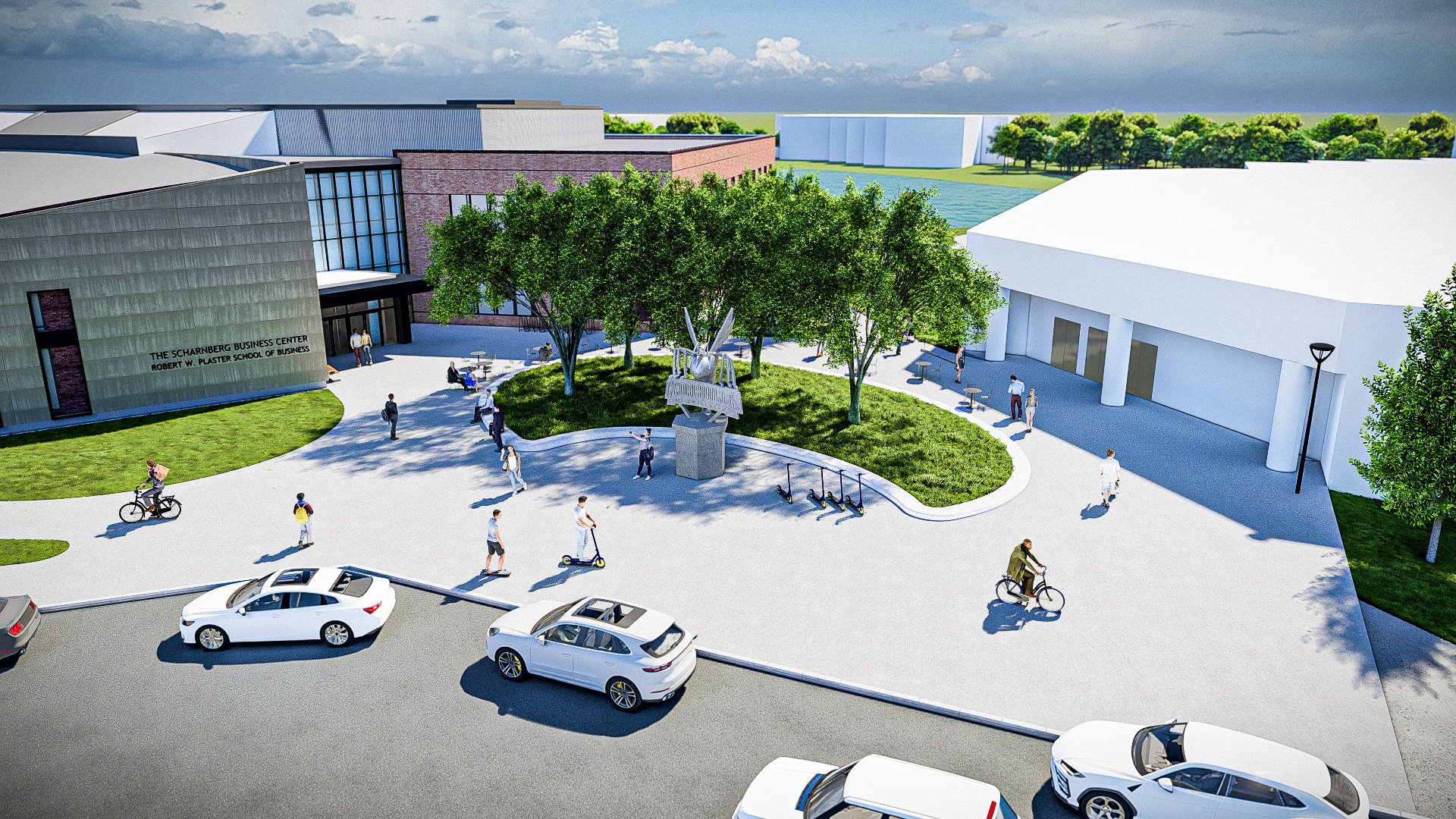Cedarville University School of Business Administration
DETAILS
Services: Schematic Design – Construction Administration
Location: Cedarville, Ohio
Size: +/- 70,000 Sq. Feet of Building
Client: Cedarville University
Completion Date: 2023
PROJECT TEAM
BHDP, Architect and Project Lead
Danis, Construction Manager
HEAPY, MEP Engineering
Kleingers, Civil Engineering
PJ Ford, Structural Engineering
What we did: REALM was asked to assist the Project Team on the Lorne C. Sharnberg Business Center at Cedarville University. Through an integrative design process, the team was able to imagine a new experience for students and staff, particularly considering its key location along Cedar Lake, the heart of campus. An event lawn and campus walk connects the School to adjacent buildings, and an entry plaza connects the building to its parking lot located to the northwest. The most important aspect to this project was the site circulation – to, around, and through the building to the amphitheater and Cedar Lake walk. REALM wanted to create a seamless connection between the Dixon Ministry Chapel, where all students visit throughout the week, as well as the newly designed Student Center and plaza.
Creating an experience: REALM’s contribution to the project includes integrating the new building into the existing campus fabric, while also creating a space for new experiences - both passive and active. An amphitheater with terraced seating with a view of Cedar Lake will serve as the perfect backdrop to summer events on campus and foster activities on the lake and off the lake. The amphitheater seating is coupled with an outdoor terrace at grade with the exit of the building, creating more opportunities for students to work, eat, and soak up the scenery.










